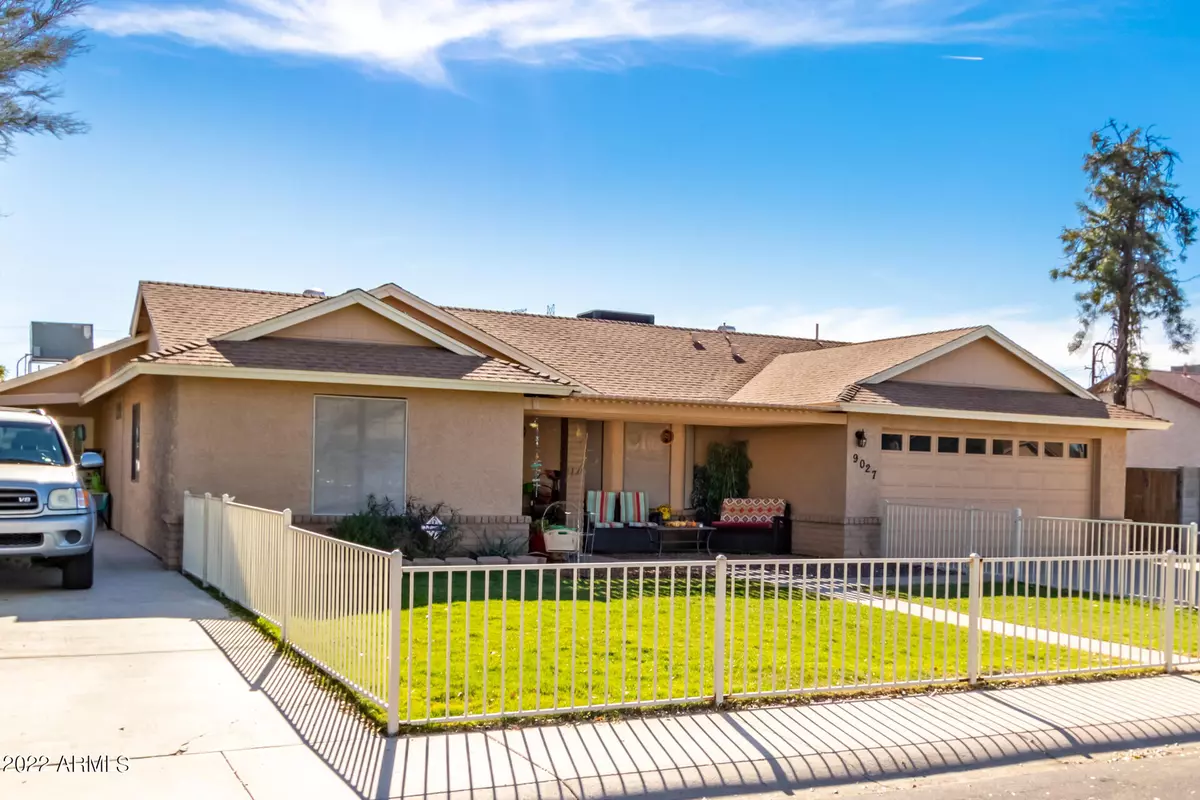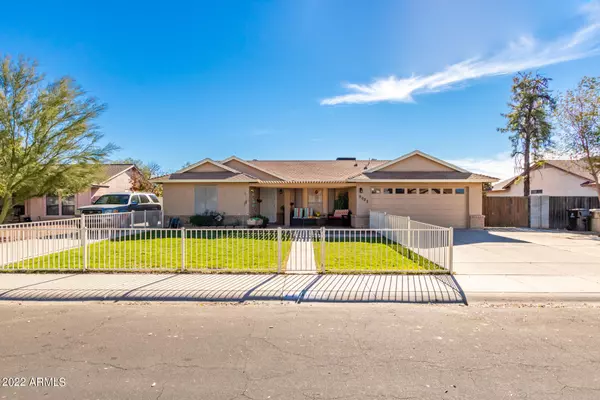$485,000
$450,000
7.8%For more information regarding the value of a property, please contact us for a free consultation.
9027 W ECHO Lane Peoria, AZ 85345
5 Beds
3 Baths
2,158 SqFt
Key Details
Sold Price $485,000
Property Type Single Family Home
Sub Type Single Family - Detached
Listing Status Sold
Purchase Type For Sale
Square Footage 2,158 sqft
Price per Sqft $224
Subdivision Westgreen Estates
MLS Listing ID 6339384
Sold Date 02/09/22
Style Ranch
Bedrooms 5
HOA Y/N No
Originating Board Arizona Regional Multiple Listing Service (ARMLS)
Year Built 1984
Annual Tax Amount $1,282
Tax Year 2021
Lot Size 8,551 Sqft
Acres 0.2
Property Description
Remodeled 4 bedroom 2 bath with large 1 bedroom 1 bath Mother-in-law quarters with full kitchen / living space featuring its own separate entrance and separate door to back patio. Great for entertaining, family, in-laws, possible rental. Kitchen has granite counters with undermount stainless steel sink. Bathrooms are fully remodeled with granite counters and master bath has walk in shower. Master bedroom has large walkin closet with french doors to covered patio in large backyard and pristine pool with new pebble tech (2019) and slide with new pool pump (2021). Home features RV gate and side yard for your recreational needs. New A/C and duct work with second return air for efficient aire flow (2018). New water heater (2016). New garbage disposal (2017). Exterior paint entire house (2021). Remodeled the laundry / pantry room (2017). Reverse Osmosis 5 stage filtering system. Front fence with three gates, one with dual doors for moving furniture and items through (2019). Mother-in-law quarters has a new water heater (2017) and will include stove and microwave. Quarters also has a walk in closet, full bathroom and bedroom.
Location
State AZ
County Maricopa
Community Westgreen Estates
Direction South on 91st Ave, East on El Camino Drive, North on 90th, East on Echo Lane.
Rooms
Other Rooms Guest Qtrs-Sep Entrn, Great Room
Den/Bedroom Plus 5
Separate Den/Office N
Interior
Interior Features Eat-in Kitchen, Vaulted Ceiling(s), 3/4 Bath Master Bdrm, Double Vanity, Granite Counters
Heating Electric
Cooling Refrigeration
Flooring Carpet, Laminate, Tile
Fireplaces Number No Fireplace
Fireplaces Type None
Fireplace No
SPA None
Laundry Wshr/Dry HookUp Only
Exterior
Exterior Feature Covered Patio(s), Patio, Storage, Separate Guest House
Parking Features Electric Door Opener, RV Gate, Side Vehicle Entry, RV Access/Parking, Gated
Garage Spaces 2.0
Carport Spaces 2
Garage Description 2.0
Fence Block
Pool Diving Pool, Private
Utilities Available SRP
Amenities Available None
Roof Type Composition
Private Pool Yes
Building
Lot Description Grass Front
Story 1
Builder Name Unknown
Sewer Public Sewer
Water City Water
Architectural Style Ranch
Structure Type Covered Patio(s),Patio,Storage, Separate Guest House
New Construction No
Schools
Elementary Schools Alta Loma School
Middle Schools Alta Loma School
High Schools Peoria High School
School District Peoria Unified School District
Others
HOA Fee Include No Fees
Senior Community No
Tax ID 142-32-275
Ownership Fee Simple
Acceptable Financing Cash, Conventional, VA Loan
Horse Property N
Listing Terms Cash, Conventional, VA Loan
Financing Conventional
Read Less
Want to know what your home might be worth? Contact us for a FREE valuation!

Our team is ready to help you sell your home for the highest possible price ASAP

Copyright 2024 Arizona Regional Multiple Listing Service, Inc. All rights reserved.
Bought with eXp Realty






