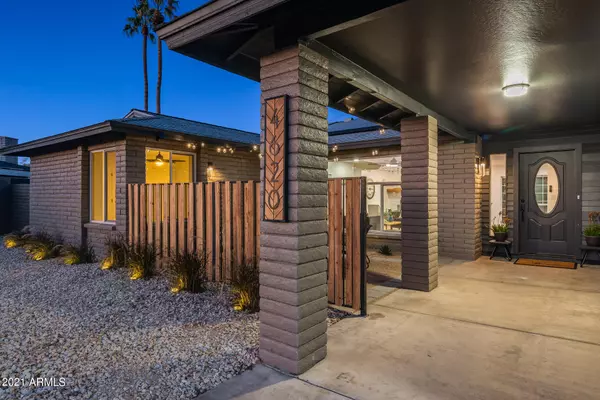$625,000
$599,000
4.3%For more information regarding the value of a property, please contact us for a free consultation.
4620 W DAHLIA Drive Glendale, AZ 85304
4 Beds
2 Baths
2,061 SqFt
Key Details
Sold Price $625,000
Property Type Single Family Home
Sub Type Single Family - Detached
Listing Status Sold
Purchase Type For Sale
Square Footage 2,061 sqft
Price per Sqft $303
Subdivision Newcastle Estates Unit 4
MLS Listing ID 6310612
Sold Date 12/29/21
Bedrooms 4
HOA Y/N No
Originating Board Arizona Regional Multiple Listing Service (ARMLS)
Year Built 2011
Annual Tax Amount $1,918
Tax Year 2021
Lot Size 0.346 Acres
Acres 0.35
Property Description
This one really does have it all! I'm not sure which is more impressive, the home itself or the lot is sits on! With over 2,000 sqft, 4 bedrooms (true split floorplan), 2 beautifully updated bathrooms and an open kitchen that will impress your most particular buyer, you may never want to go outside....but wait until you do! The lot is over 1/3 acre, in a cul-de-sac with most of it in the backyard! The property offers a sparkling pool, all new landscaping (including irrigation system) with a large grass area, 6 mature trees, and pavered covered seating! There is plenty of for an RV, boat, AND trailer with NO HOA!!! And for those needing a little extra space...check out the 300sqft Man Cave/She Shed/Home Office or Pool House! Full electric, new flooring, drywall, and AC unit! The original home was destroyed in a fire and rebuilt from the foundation up in 2011 ... so it is a 10 YEAR OLD SLUMP BLOCK HOME that was completely remodeled in 2021! With the newer windows, AC, insulation....RADIANT BARRIER, and NORTH/SOUTH exposure, the utility bill averages a LOW $264! (Solar $224/month with an average APS bill of only $40)
Location
State AZ
County Maricopa
Community Newcastle Estates Unit 4
Direction Head South on 51st Ave, Left on Sweetwater Ave, Right on 47th Ave, Left on Dahlia Dr to property on the Right.
Rooms
Master Bedroom Split
Den/Bedroom Plus 4
Separate Den/Office N
Interior
Interior Features Eat-in Kitchen, Kitchen Island, Pantry, Double Vanity, Full Bth Master Bdrm
Heating Electric
Cooling Refrigeration, Programmable Thmstat, Ceiling Fan(s)
Flooring Tile
Fireplaces Type 1 Fireplace
Fireplace Yes
Window Features Vinyl Frame,Double Pane Windows
SPA None
Laundry Wshr/Dry HookUp Only
Exterior
Parking Features Electric Door Opener, RV Gate, RV Access/Parking
Garage Spaces 2.0
Garage Description 2.0
Fence Block
Pool Private
Community Features Near Bus Stop
Utilities Available APS
Amenities Available None
Roof Type Composition
Private Pool Yes
Building
Lot Description Sprinklers In Rear, Cul-De-Sac, Gravel/Stone Front, Gravel/Stone Back, Grass Back, Auto Timer H2O Front, Auto Timer H2O Back
Story 1
Builder Name Unknown
Sewer Public Sewer
Water City Water
New Construction No
Schools
Elementary Schools Sweetwater Community School
Middle Schools Sweetwater Community School
High Schools Moon Valley High School
Others
HOA Fee Include No Fees
Senior Community No
Tax ID 207-41-476
Ownership Fee Simple
Acceptable Financing Cash, Conventional, FHA, VA Loan
Horse Property N
Listing Terms Cash, Conventional, FHA, VA Loan
Financing Conventional
Special Listing Condition Owner/Agent
Read Less
Want to know what your home might be worth? Contact us for a FREE valuation!

Our team is ready to help you sell your home for the highest possible price ASAP

Copyright 2024 Arizona Regional Multiple Listing Service, Inc. All rights reserved.
Bought with Berkshire Hathaway HomeServices Arizona Properties






