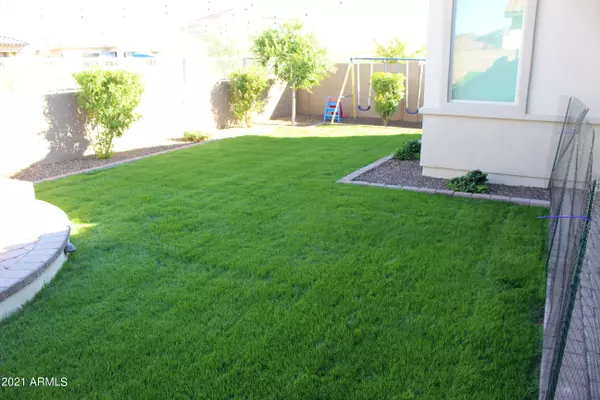$650,000
$649,000
0.2%For more information regarding the value of a property, please contact us for a free consultation.
26963 N 74TH Avenue Peoria, AZ 85383
4 Beds
3 Baths
2,357 SqFt
Key Details
Sold Price $650,000
Property Type Single Family Home
Sub Type Single Family - Detached
Listing Status Sold
Purchase Type For Sale
Square Footage 2,357 sqft
Price per Sqft $275
Subdivision Aloravita Phase 1 Parcel 3
MLS Listing ID 6310771
Sold Date 12/10/21
Style Ranch
Bedrooms 4
HOA Fees $86/mo
HOA Y/N Yes
Originating Board Arizona Regional Multiple Listing Service (ARMLS)
Year Built 2019
Annual Tax Amount $2,342
Tax Year 2021
Lot Size 6,360 Sqft
Acres 0.15
Property Description
Gorgeous Mountain Views from the Master bedroom, Great room and Backyard. East facing backyard is ideal for shade in the evening and entertaining. Backs up to the green belt which makes it very quiet and nice. MUST SEE HOME. New Build Move in ready and all the extras that make this a fantastic home from the gas firepit in the backyard, to the chef's kitchen and a walk in pantry that will impress. Wine frig, 3 cooling zones, built in surround sound, paver driveway and back patio. $85k in upgrades and in finishing the backyard, make this one of the nicest homes on the market. Come and see your dream home and make it yours today. Soft water installed and tankless water heater.
Location
State AZ
County Maricopa
Community Aloravita Phase 1 Parcel 3
Direction Go North on 75th Avenue, Turn East on Andrea Drive, Turn North on 74th Avenue, The house is on the East side of the road.
Rooms
Den/Bedroom Plus 4
Separate Den/Office N
Interior
Interior Features Eat-in Kitchen, 9+ Flat Ceilings, Soft Water Loop, Kitchen Island, Pantry, 3/4 Bath Master Bdrm, Double Vanity, Granite Counters
Heating Natural Gas
Cooling Refrigeration, Programmable Thmstat, Ceiling Fan(s)
Flooring Carpet, Tile
Fireplaces Type Fire Pit
Fireplace Yes
Window Features Sunscreen(s),Dual Pane,Low-E
SPA None
Laundry WshrDry HookUp Only
Exterior
Exterior Feature Covered Patio(s), Patio
Garage Spaces 2.0
Garage Description 2.0
Fence Block, Wrought Iron
Pool None
Community Features Playground, Biking/Walking Path
Utilities Available APS, SW Gas
Amenities Available FHA Approved Prjct, Rental OK (See Rmks), VA Approved Prjct
View Mountain(s)
Roof Type Tile,Concrete
Private Pool No
Building
Lot Description Synthetic Grass Frnt, Synthetic Grass Back
Story 1
Builder Name Shea Homes
Sewer Public Sewer
Water City Water
Architectural Style Ranch
Structure Type Covered Patio(s),Patio
New Construction No
Schools
Elementary Schools Terramar Elementary
Middle Schools Terramar Elementary
High Schools Sandra Day O'Connor High School
School District Deer Valley Unified District
Others
HOA Name Aloravita
HOA Fee Include Maintenance Grounds
Senior Community No
Tax ID 201-29-195
Ownership Fee Simple
Acceptable Financing Conventional, FHA, VA Loan
Horse Property N
Listing Terms Conventional, FHA, VA Loan
Financing Conventional
Read Less
Want to know what your home might be worth? Contact us for a FREE valuation!

Our team is ready to help you sell your home for the highest possible price ASAP

Copyright 2024 Arizona Regional Multiple Listing Service, Inc. All rights reserved.
Bought with HomeSmart






