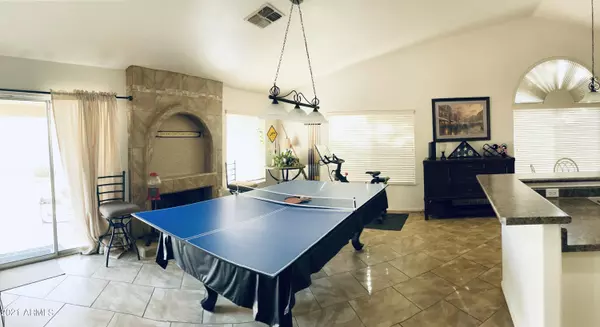$479,200
$485,000
1.2%For more information regarding the value of a property, please contact us for a free consultation.
4117 W PARK VIEW Lane Glendale, AZ 85310
4 Beds
2 Baths
2,148 SqFt
Key Details
Sold Price $479,200
Property Type Single Family Home
Sub Type Single Family - Detached
Listing Status Sold
Purchase Type For Sale
Square Footage 2,148 sqft
Price per Sqft $223
Subdivision Adobe Hills Unit Two Lot 1-139
MLS Listing ID 6299176
Sold Date 11/15/21
Style Ranch
Bedrooms 4
HOA Y/N No
Originating Board Arizona Regional Multiple Listing Service (ARMLS)
Year Built 1991
Annual Tax Amount $1,878
Tax Year 2021
Lot Size 7,750 Sqft
Acres 0.18
Property Description
This beautiful home is 4 bedroom, 2 baths and a spacious 2 car garage. Located in the convenience of Adobe Hills. You have shopping, restaurants, recreation, farmer markets, a water park AND free way access all within 5 minutes, talk about location! Don't miss your chance to see this beautiful home!
Location
State AZ
County Maricopa
Community Adobe Hills Unit Two Lot 1-139
Direction ALAMEDA EAST TO 41ST AVE; NORTH TO STREE ALAMEDA IS 1/2 MILE POINT BETWEEN HAPPY VALLEY & PINN PEAK ROADS
Rooms
Den/Bedroom Plus 4
Separate Den/Office N
Interior
Interior Features Eat-in Kitchen, Pantry, Double Vanity, Full Bth Master Bdrm, Separate Shwr & Tub
Heating Electric
Cooling Refrigeration, Ceiling Fan(s)
Fireplaces Type 1 Fireplace, Family Room
Fireplace Yes
SPA None
Exterior
Garage Spaces 2.0
Garage Description 2.0
Fence Block
Pool None
Utilities Available APS
Amenities Available None
Roof Type Tile
Private Pool No
Building
Lot Description Sprinklers In Rear, Sprinklers In Front
Story 1
Builder Name PULTE
Sewer Public Sewer
Water City Water
Architectural Style Ranch
New Construction No
Schools
Elementary Schools Desert Sage Elementary School
Middle Schools Hillcrest Middle School
High Schools Mountain Ridge High School
School District Deer Valley Unified District
Others
HOA Fee Include No Fees
Senior Community No
Tax ID 205-11-767
Ownership Fee Simple
Acceptable Financing Cash, Conventional, FHA, VA Loan
Horse Property N
Listing Terms Cash, Conventional, FHA, VA Loan
Financing Cash
Read Less
Want to know what your home might be worth? Contact us for a FREE valuation!

Our team is ready to help you sell your home for the highest possible price ASAP

Copyright 2024 Arizona Regional Multiple Listing Service, Inc. All rights reserved.
Bought with Opendoor Brokerage, LLC






