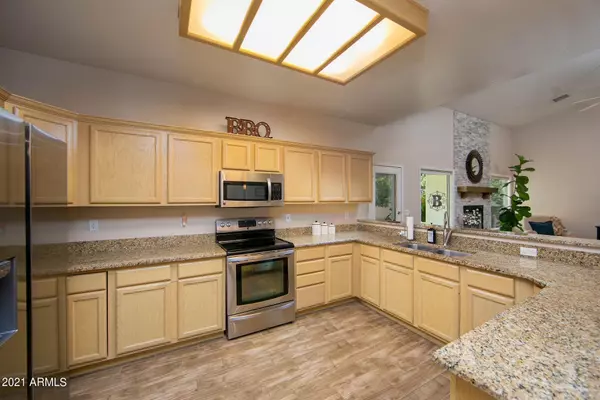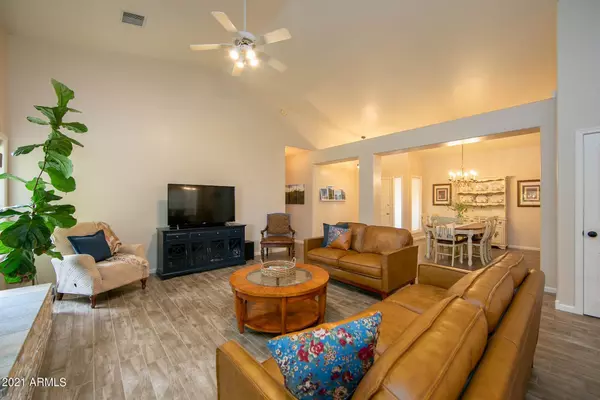$375,000
$365,000
2.7%For more information regarding the value of a property, please contact us for a free consultation.
3435 CASPER Drive Sierra Vista, AZ 85650
3 Beds
2.5 Baths
1,953 SqFt
Key Details
Sold Price $375,000
Property Type Single Family Home
Sub Type Single Family - Detached
Listing Status Sold
Purchase Type For Sale
Square Footage 1,953 sqft
Price per Sqft $192
Subdivision Tract Unit 117
MLS Listing ID 6298602
Sold Date 11/01/21
Style Ranch
Bedrooms 3
HOA Y/N No
Originating Board Arizona Regional Multiple Listing Service (ARMLS)
Year Built 1996
Annual Tax Amount $1,695
Tax Year 2020
Lot Size 0.273 Acres
Acres 0.27
Property Description
This is it! The one you've been waiting for! Incredible opportunity to own an extremely well maintained home built by Cunningham. Upon arriving you will be impressed with the beautiful curb appeal and 3-car attached garage. The interior of the home is absolutely pristine and features a wide open, spacious floorplan that flows so well together. The large living room features a gorgeous fireplace with updated mantle and high ceilings. The kitchen is extremely generous with space and features stainless steel appliances along with granite countertops. There is plenty of cabinet space and also a breakfast bar. Adjacent to the kitchen is a breakfast nook and a 1/2 bathroom plus a home office. The other side of the house features 3 large bedrooms to include a primary suite with walk in closet and remodeled master bathroom shower New wood-look tile has recently been installed in the living room, kitchen, hallway and laundry room. Out back you'll enjoy the huge covered back patio, real green grass and lots of trees (including a magnolia)! There's even a wifi enabled sprinkler system. Other special features of this home include a hot water recirculating pump, new bathroom fixtures and lighting in hall bathroom and powder room, and a formal dining room. You will not be disappointed in the condition of this home. Must see to appreciate. Home starts here.
Location
State AZ
County Cochise
Community Tract Unit 117
Direction Buffalo Soldier Trail to St. Andrews. North to Casper, E. to sign.
Rooms
Other Rooms Great Room
Den/Bedroom Plus 3
Separate Den/Office N
Interior
Interior Features Eat-in Kitchen, Breakfast Bar, Vaulted Ceiling(s), Pantry, Full Bth Master Bdrm, High Speed Internet
Heating Natural Gas
Cooling Refrigeration, Ceiling Fan(s)
Flooring Carpet, Tile
Fireplaces Type 1 Fireplace, Family Room, Gas
Fireplace Yes
Window Features Double Pane Windows
SPA None
Laundry Inside
Exterior
Exterior Feature Covered Patio(s)
Garage Spaces 3.0
Garage Description 3.0
Fence Block
Pool None
Utilities Available SW Gas
Amenities Available None
Roof Type Composition
Building
Lot Description Gravel/Stone Front, Gravel/Stone Back, Grass Back
Story 1
Sewer Public Sewer
Water Pvt Water Company
Architectural Style Ranch
Structure Type Covered Patio(s)
New Construction No
Schools
Elementary Schools Village Meadows Elementary School
Middle Schools Joyce Clark Middle School
High Schools Buena High School
School District Sierra Vista Unified District
Others
HOA Fee Include No Fees
Senior Community No
Tax ID 105-97-383
Ownership Fee Simple
Acceptable Financing Cash, Conventional, FHA, VA Loan
Horse Property N
Listing Terms Cash, Conventional, FHA, VA Loan
Financing Conventional
Read Less
Want to know what your home might be worth? Contact us for a FREE valuation!

Our team is ready to help you sell your home for the highest possible price ASAP

Copyright 2024 Arizona Regional Multiple Listing Service, Inc. All rights reserved.
Bought with Long Realty Company





