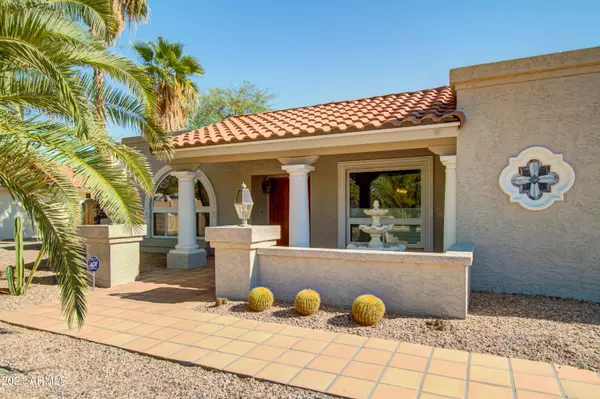$675,000
$675,000
For more information regarding the value of a property, please contact us for a free consultation.
4709 E KATHLEEN Road Phoenix, AZ 85032
3 Beds
2 Baths
2,175 SqFt
Key Details
Sold Price $675,000
Property Type Single Family Home
Sub Type Single Family - Detached
Listing Status Sold
Purchase Type For Sale
Square Footage 2,175 sqft
Price per Sqft $310
Subdivision Longmoor Estates Unit 1
MLS Listing ID 6288442
Sold Date 10/06/21
Style Ranch
Bedrooms 3
HOA Y/N No
Originating Board Arizona Regional Multiple Listing Service (ARMLS)
Year Built 1981
Annual Tax Amount $2,873
Tax Year 2020
Lot Size 0.251 Acres
Acres 0.25
Property Description
Location, Location! Here it is with easy access to the 101 and 51 freeways and major shopping areas. Let's get to this classic ranch home on a sizable lot with No HOA. Ample parking in driveway or on street, this is a mature and cozy subdivision. Desert landscaping greats you with a Saltillo tiled walkway and courtyard. Enter through the double front doors on the wood flooring into the large entryway with sunken living room on one side and dining room on the other, enjoy the light coming in through the large (new) windows with wood shutters on the lower section for privacy. Tiled kitchen & family room combo make for a spacious living area with island that holds barstools and eat-in nook, fire pl. wall will catch your eye with lots of room for décor. Classic shaker style cabinets and granite counters. 2 good size bedrooms and huge owners suite with exit to park like backyard, beehive fire place and stained glass, step in jacuzzi bath tub with multi-shower heads. Let's head out the family rm. French doors to this lovely covered patio area with removable pool safety fencing; mature trees, grass area, patio area by pool and plenty of room left for your imagination.
Location
State AZ
County Maricopa
Community Longmoor Estates Unit 1
Direction West on Greenway, North on 46th St, East on Kathleen to home on right.
Rooms
Other Rooms Family Room
Den/Bedroom Plus 3
Separate Den/Office N
Interior
Interior Features Breakfast Bar, Kitchen Island, Double Vanity, Full Bth Master Bdrm, Tub with Jets, High Speed Internet, Granite Counters
Heating Electric
Cooling Refrigeration, Programmable Thmstat
Flooring Tile, Wood
Fireplaces Type 2 Fireplace, Family Room, Master Bedroom
Fireplace Yes
Window Features Double Pane Windows
SPA None
Exterior
Exterior Feature Covered Patio(s), Patio, Private Yard
Parking Features Electric Door Opener
Garage Spaces 2.0
Garage Description 2.0
Fence Block
Pool Diving Pool, Fenced, Private
Community Features Near Bus Stop
Utilities Available APS
Amenities Available None
Roof Type Tile,Built-Up,Foam
Private Pool Yes
Building
Lot Description Sprinklers In Rear, Desert Front, Grass Back
Story 1
Builder Name Unknown
Sewer Public Sewer
Water City Water
Architectural Style Ranch
Structure Type Covered Patio(s),Patio,Private Yard
New Construction No
Schools
Elementary Schools Whispering Wind Academy
Middle Schools Sunrise Elementary School
High Schools Paradise Valley High School
School District Paradise Valley Unified District
Others
HOA Fee Include No Fees
Senior Community No
Tax ID 215-30-012
Ownership Fee Simple
Acceptable Financing Cash, Conventional
Horse Property N
Listing Terms Cash, Conventional
Financing Conventional
Read Less
Want to know what your home might be worth? Contact us for a FREE valuation!

Our team is ready to help you sell your home for the highest possible price ASAP

Copyright 2024 Arizona Regional Multiple Listing Service, Inc. All rights reserved.
Bought with eXp Realty





