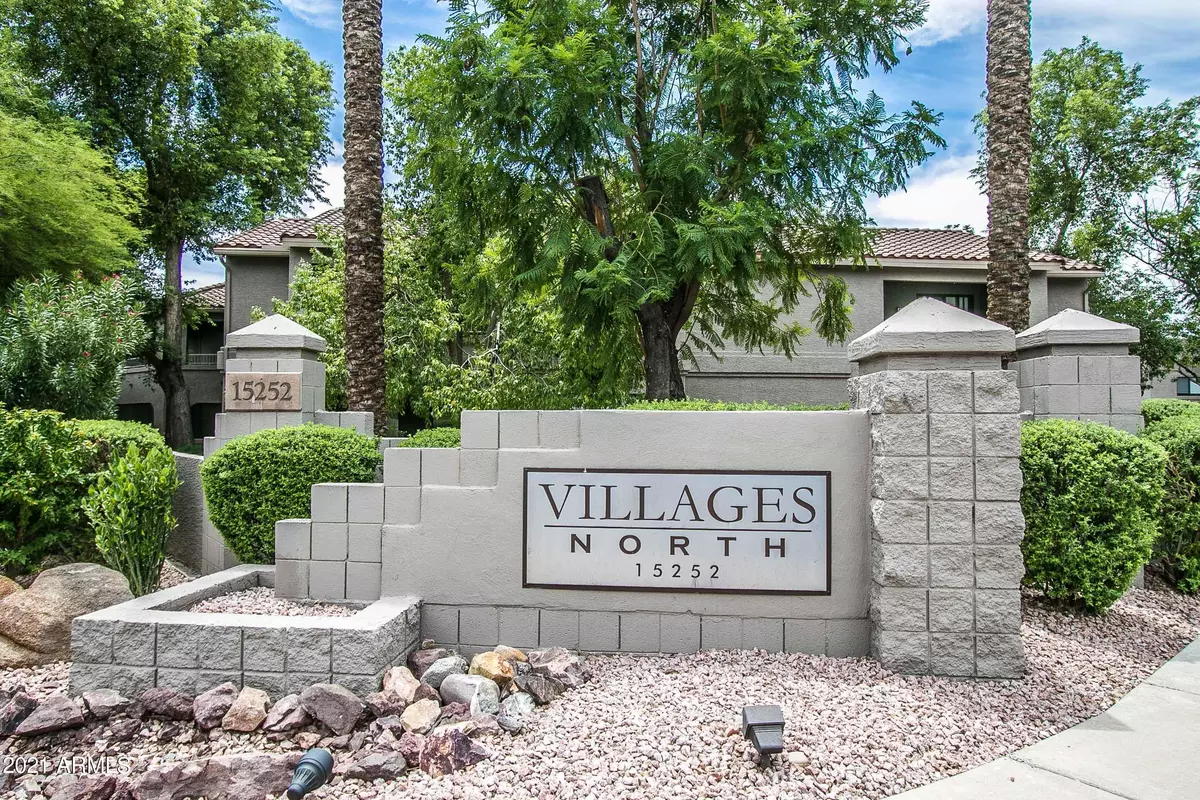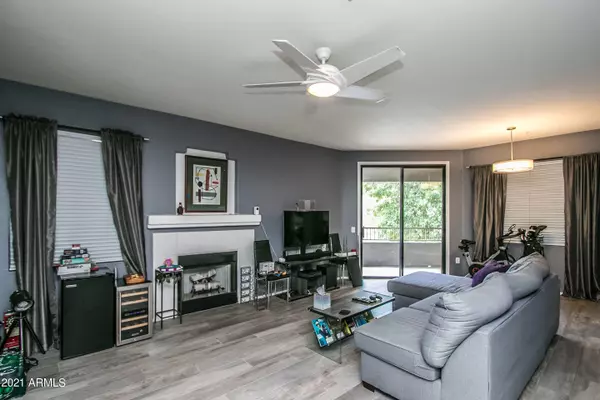$400,000
$400,000
For more information regarding the value of a property, please contact us for a free consultation.
15252 N 100TH Street #2173 Scottsdale, AZ 85260
2 Beds
2 Baths
1,607 SqFt
Key Details
Sold Price $400,000
Property Type Condo
Sub Type Apartment Style/Flat
Listing Status Sold
Purchase Type For Sale
Square Footage 1,607 sqft
Price per Sqft $248
Subdivision Villages North Phase 3 Condominiums
MLS Listing ID 6274083
Sold Date 08/26/21
Style Spanish
Bedrooms 2
HOA Fees $285/mo
HOA Y/N Yes
Originating Board Arizona Regional Multiple Listing Service (ARMLS)
Year Built 1997
Annual Tax Amount $1,413
Tax Year 2020
Lot Size 1,846 Sqft
Acres 0.04
Property Description
Beautiful Remodeled Condo in the Heart of Scottsdale. One of the biggest floor plans with 2 Beds and Den, plus one of the few wrap around decks in the complex. From the Deck, enjoy views of the Community Pool and grounds. Upgrades include refaced Cabinets, Quartz Counters and Wood look tile floors. Flooring, appliances, interior paint and water heater ~2 years new. WiFi Nest to control your AC. Nice complex with 2 grass areas to walk your pet. The HOA repainted the entire complex 2 years ago, renovated tennis court, updated pool & new roof ~1 year ago. Located at the base of the McDowell Mountains with Flos, AJ's, Safeway and so much more walkable...when it is cool out. Close to Phx Open, Barrett Jackson, West World and the Gateway to the McDowells along with many other trail heads!
Location
State AZ
County Maricopa
Community Villages North Phase 3 Condominiums
Direction Take Thompson Peak Parkway North to 100th St, Go Left/ West on 100th St to first entrance on the left.
Rooms
Master Bedroom Split
Den/Bedroom Plus 3
Separate Den/Office Y
Interior
Interior Features Eat-in Kitchen, 9+ Flat Ceilings, Fire Sprinklers, 3/4 Bath Master Bdrm, Double Vanity, High Speed Internet
Heating Electric
Cooling Refrigeration
Flooring Carpet, Tile
Fireplaces Type 1 Fireplace, Living Room
Fireplace Yes
Window Features Double Pane Windows
SPA None
Exterior
Exterior Feature Balcony
Parking Features Assigned
Carport Spaces 1
Fence None
Pool None
Community Features Gated Community, Community Spa Htd, Community Spa, Community Pool Htd, Community Pool, Tennis Court(s), Biking/Walking Path
Utilities Available APS
Amenities Available Management
Roof Type Tile
Private Pool No
Building
Lot Description Desert Back, Desert Front
Story 2
Builder Name Towne
Sewer Public Sewer
Water City Water
Architectural Style Spanish
Structure Type Balcony
New Construction No
Schools
Elementary Schools Redfield Elementary School
Middle Schools Desert Canyon Middle School
High Schools Desert Mountain High School
School District Scottsdale Unified District
Others
HOA Name Tri City Prop Mgmt
HOA Fee Include Roof Repair,Maintenance Grounds,Street Maint,Trash,Roof Replacement,Maintenance Exterior
Senior Community No
Tax ID 217-54-776
Ownership Fee Simple
Acceptable Financing Cash, Conventional, FHA, VA Loan
Horse Property N
Listing Terms Cash, Conventional, FHA, VA Loan
Financing Cash
Read Less
Want to know what your home might be worth? Contact us for a FREE valuation!

Our team is ready to help you sell your home for the highest possible price ASAP

Copyright 2024 Arizona Regional Multiple Listing Service, Inc. All rights reserved.
Bought with neXGen Real Estate





