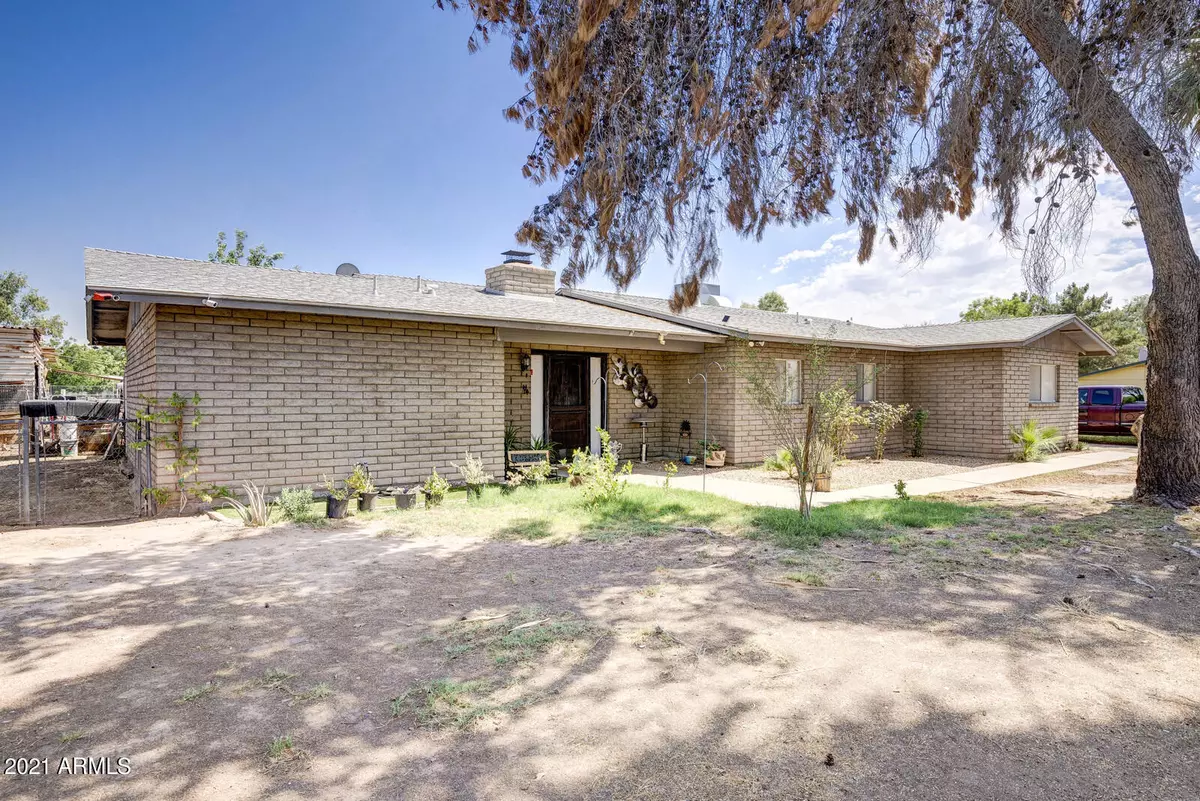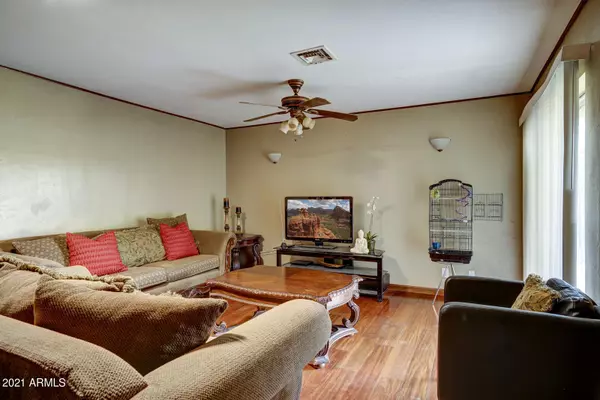$525,000
$525,000
For more information regarding the value of a property, please contact us for a free consultation.
6439 W FREMONT Road Laveen, AZ 85339
3 Beds
2 Baths
1,868 SqFt
Key Details
Sold Price $525,000
Property Type Single Family Home
Sub Type Single Family - Detached
Listing Status Sold
Purchase Type For Sale
Square Footage 1,868 sqft
Price per Sqft $281
Subdivision Rancho Grande Tres Replat
MLS Listing ID 6257936
Sold Date 09/08/21
Bedrooms 3
HOA Y/N No
Originating Board Arizona Regional Multiple Listing Service (ARMLS)
Year Built 1976
Annual Tax Amount $1,983
Tax Year 2020
Lot Size 0.992 Acres
Acres 0.99
Property Description
-- CLASSIC ARIZONA FARM HOUSE -- This AZ farm house is 3 bedrooms with 2 bath, 2 car garage, and sits on 1 ACRE of irrigated land. It is close to 2000 sqft and has a fully renovated kitchen with a large island, granite countertops, and stainless steel appliances! Each bedroom is spacious and the large living room contains a travertine wood fireplace for the colder winter nights. There is a full master bedroom with walking closets and a spa like bathroom. As you enter the backyard through the backdoor there is a completely fenced pasture for livestock and horses just beyond your patio. The house does have a NEW A/C, PLANTATION SHUTTERS throughout, and SKYLIGHTS! If you are looking for a home with land look no further as this is the home for you!! PLEASE CHECK SHOWING INSTRUCTIONS W/ TENANTS
Location
State AZ
County Maricopa
Community Rancho Grande Tres Replat
Direction EXIT W on Southern from 202, turn left onto S 67th Ave, turn left onto W Vineyard Rd, turn right onto S 65th Dr, take left on W Freemont Rd property if on the south side
Rooms
Den/Bedroom Plus 4
Separate Den/Office Y
Interior
Interior Features Kitchen Island, Full Bth Master Bdrm, Granite Counters
Heating Electric, Other
Cooling Refrigeration
Fireplaces Type 1 Fireplace
Fireplace Yes
SPA None
Laundry Wshr/Dry HookUp Only
Exterior
Garage Spaces 2.0
Garage Description 2.0
Pool None
Landscape Description Irrigation Back
Utilities Available APS
Amenities Available None
Roof Type Composition
Private Pool No
Building
Lot Description Natural Desert Front, Irrigation Back
Story 1
Builder Name Unknown
Sewer Septic Tank
Water City Water
New Construction No
Schools
Elementary Schools Laveen Elementary School
Middle Schools Laveen Elementary School
High Schools Betty Fairfax High School
School District Phoenix Union High School District
Others
HOA Fee Include No Fees
Senior Community No
Tax ID 104-85-165
Ownership Fee Simple
Acceptable Financing Cash, Conventional, FHA, USDA Loan, VA Loan
Horse Property Y
Listing Terms Cash, Conventional, FHA, USDA Loan, VA Loan
Financing Conventional
Read Less
Want to know what your home might be worth? Contact us for a FREE valuation!

Our team is ready to help you sell your home for the highest possible price ASAP

Copyright 2025 Arizona Regional Multiple Listing Service, Inc. All rights reserved.
Bought with HomeSmart





