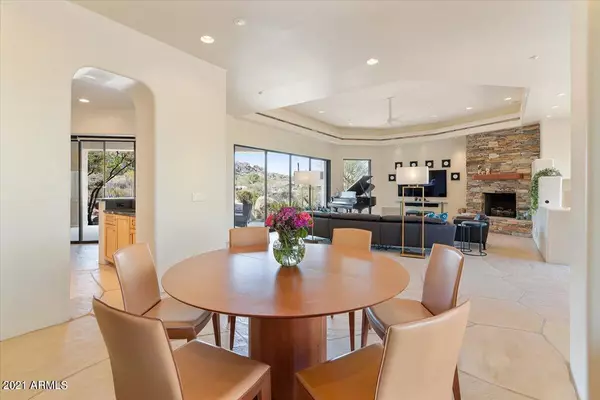$1,900,000
$2,000,000
5.0%For more information regarding the value of a property, please contact us for a free consultation.
10567 E MARK Lane Scottsdale, AZ 85262
3 Beds
3.5 Baths
3,810 SqFt
Key Details
Sold Price $1,900,000
Property Type Single Family Home
Sub Type Single Family - Detached
Listing Status Sold
Purchase Type For Sale
Square Footage 3,810 sqft
Price per Sqft $498
Subdivision Pinnacle Canyon At Troon North Unit 1
MLS Listing ID 6252959
Sold Date 07/23/21
Style Contemporary
Bedrooms 3
HOA Fees $174/qua
HOA Y/N Yes
Originating Board Arizona Regional Multiple Listing Service (ARMLS)
Year Built 2001
Annual Tax Amount $6,089
Tax Year 2020
Lot Size 0.995 Acres
Acres 1.0
Property Description
Fantastic hilltop desert setting. Exceptional acre lot with views in all directions of boulder outcroppings, golf course, and mountains. Award winning SW Contemporary design, floorplan with walls of glass and beautiful natural stone floors- flows to spectacular pool and extensive patios that shade the interior and shelter outdoors and dining spaces. Over 6200SF under roof. Updated gourmet kitchen with Legacy cabinetry, and wet bar joins dramatic great room featuring stone fireplace, high coffered ceilings. Secluded master suite with sitting area & easy pool access. Two separate, private ensuite guest areas. Separate Den/office /hobby room. Terrific 3-car garage & abundant parking. Exceptional details and quality T/O. New roof & exterior paint-2020. Gated area of fine custom homes.
Location
State AZ
County Maricopa
Community Pinnacle Canyon At Troon North Unit 1
Direction North on Pima Rd. East- right on Dynamite to 103rd St on right to gate Left on Mark Lane Call Lister for additional information
Rooms
Den/Bedroom Plus 4
Separate Den/Office Y
Interior
Interior Features Central Vacuum, Wet Bar, Kitchen Island, Pantry, 3/4 Bath Master Bdrm, Double Vanity, High Speed Internet, Granite Counters
Heating Natural Gas
Cooling Refrigeration, Ceiling Fan(s)
Flooring Stone, Tile
Fireplaces Type 2 Fireplace, Exterior Fireplace, Fire Pit, Living Room, Gas
Fireplace Yes
Window Features Skylight(s),Double Pane Windows
SPA None
Exterior
Exterior Feature Covered Patio(s), Patio, Private Street(s), Built-in Barbecue
Garage Spaces 3.0
Garage Description 3.0
Fence Wrought Iron
Pool Private
Community Features Gated Community, Golf, Biking/Walking Path
Utilities Available APS, SW Gas
Amenities Available Management
View City Lights, Mountain(s)
Roof Type Foam
Private Pool Yes
Building
Lot Description Sprinklers In Rear, Sprinklers In Front, Desert Back, Desert Front, Auto Timer H2O Front, Auto Timer H2O Back
Story 1
Builder Name J.P.Malone
Sewer Public Sewer
Water City Water
Architectural Style Contemporary
Structure Type Covered Patio(s),Patio,Private Street(s),Built-in Barbecue
New Construction No
Schools
Elementary Schools Desert Willow Elementary School - Cave Creek
Middle Schools Desert Foothills Middle School
High Schools Cactus Shadows High School
School District Cave Creek Unified District
Others
HOA Name Pinnacle Canyon
HOA Fee Include Maintenance Grounds,Street Maint
Senior Community No
Tax ID 216-73-608
Ownership Fee Simple
Acceptable Financing Conventional
Horse Property N
Listing Terms Conventional
Financing Cash
Read Less
Want to know what your home might be worth? Contact us for a FREE valuation!

Our team is ready to help you sell your home for the highest possible price ASAP

Copyright 2025 Arizona Regional Multiple Listing Service, Inc. All rights reserved.
Bought with Russ Lyon Sotheby's International Realty





