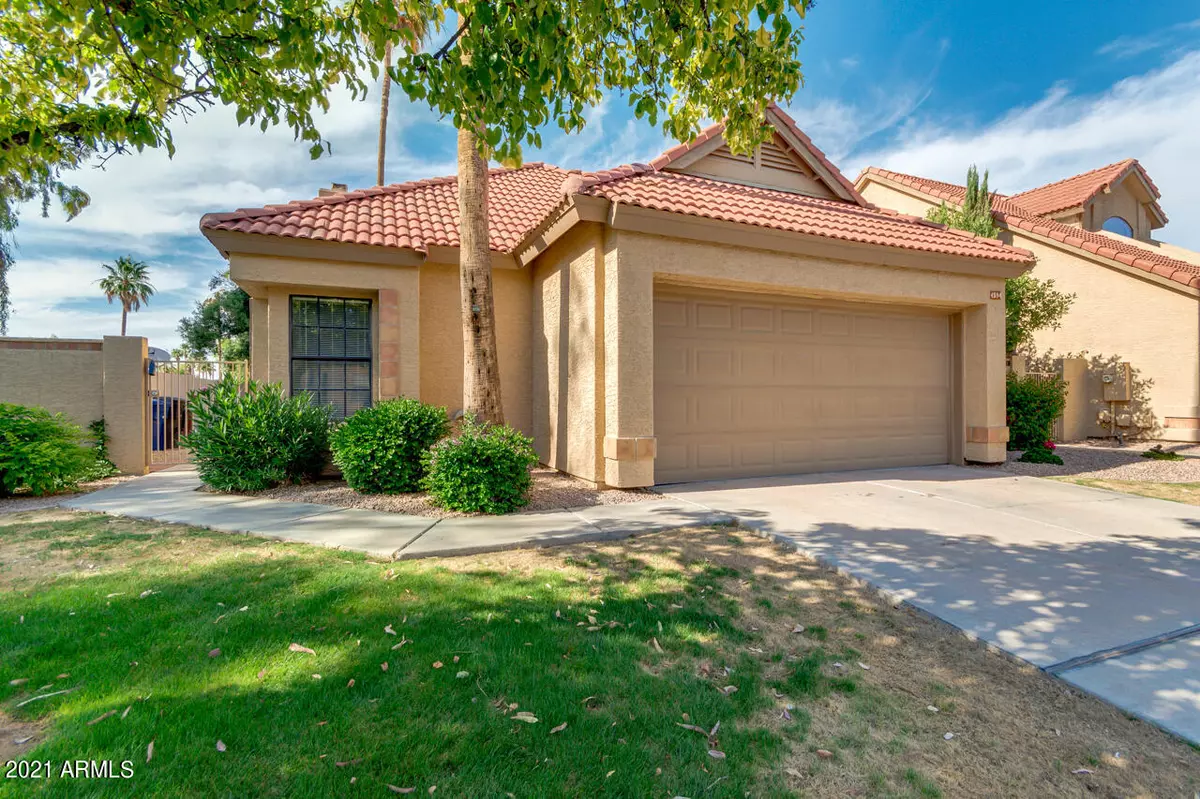$380,000
$370,000
2.7%For more information regarding the value of a property, please contact us for a free consultation.
4584 W IVANHOE Street Chandler, AZ 85226
3 Beds
2.5 Baths
1,390 SqFt
Key Details
Sold Price $380,000
Property Type Single Family Home
Sub Type Single Family - Detached
Listing Status Sold
Purchase Type For Sale
Square Footage 1,390 sqft
Price per Sqft $273
Subdivision Dawn
MLS Listing ID 6241750
Sold Date 08/19/21
Style Spanish
Bedrooms 3
HOA Fees $102/mo
HOA Y/N Yes
Originating Board Arizona Regional Multiple Listing Service (ARMLS)
Year Built 1987
Annual Tax Amount $1,558
Tax Year 2020
Lot Size 5,088 Sqft
Acres 0.12
Property Description
Welcome to Dawn! Conveniently located in the Heart of Chandler, close to Shopping, Restaurants, and just minutes from the 101, 202 and I10 freeways for easy commuting. Come fall in love with this spacious Home on a corner lot, nestled in a private quiet community located in the heart of Chandler. A huge Great Room with a soaring vaulted ceiling welcomes you in the front door just steps away from the kitchen and dining room. The Kitchen is the center of the Home featuring neutral cabinetry and counter tops with a breakfast bar, perfect for entertaining. The split floor plan features a master suite located on the first floor with walk-in closet, private bath and doors to the private patio. Upstairs features a large loft great for a second master with private bath. The backyard is a private outdoor oasis with artificial turf, mature landscaping, custom pavers, firepit and a Koi Pond with waterfall! Cross over relaxation bridge to enjoy a meditation garden with reading area, perfect to unwind after a long day! Walking distance from Desert Breeze Park with a fishing lake!! The master planned community features a community pool and spa, tennis courts, playground, football field and mature landscaping with sprawling green grass for the kids and pets to play. Your friends will call it Postcard Perfect.. Schedule a showing today!
Location
State AZ
County Maricopa
Community Dawn
Direction East on Ray to Stanley, South on Stanley to Linda Lane, South on Kenneth to Ivanhoe, West to Home!
Rooms
Other Rooms Great Room
Master Bedroom Downstairs
Den/Bedroom Plus 3
Separate Den/Office N
Interior
Interior Features Master Downstairs, Breakfast Bar, Vaulted Ceiling(s), Pantry, Double Vanity, Full Bth Master Bdrm, High Speed Internet
Heating Electric
Cooling Refrigeration, Ceiling Fan(s)
Flooring Vinyl, Tile
Fireplaces Type 1 Fireplace, Living Room
Fireplace Yes
SPA None
Laundry Wshr/Dry HookUp Only
Exterior
Exterior Feature Covered Patio(s), Patio
Parking Features Electric Door Opener
Garage Spaces 2.0
Garage Description 2.0
Fence Block
Pool None
Community Features Community Spa, Community Pool, Near Bus Stop, Tennis Court(s), Biking/Walking Path
Utilities Available SRP
Amenities Available Management, Rental OK (See Rmks)
Roof Type Tile
Private Pool No
Building
Lot Description Corner Lot, Desert Back, Grass Front
Story 2
Builder Name Ryland
Sewer Sewer in & Cnctd, Public Sewer
Water City Water
Architectural Style Spanish
Structure Type Covered Patio(s),Patio
New Construction No
Schools
Elementary Schools Kyrene De Las Brisas School
Middle Schools Kyrene Aprende Middle School
High Schools Corona Del Sol High School
School District Tempe Union High School District
Others
HOA Name Dawn
HOA Fee Include Maintenance Grounds
Senior Community No
Tax ID 301-67-158
Ownership Fee Simple
Acceptable Financing Cash, Conventional, FHA, VA Loan
Horse Property N
Listing Terms Cash, Conventional, FHA, VA Loan
Financing Conventional
Read Less
Want to know what your home might be worth? Contact us for a FREE valuation!

Our team is ready to help you sell your home for the highest possible price ASAP

Copyright 2025 Arizona Regional Multiple Listing Service, Inc. All rights reserved.
Bought with Arizona Online Realty





