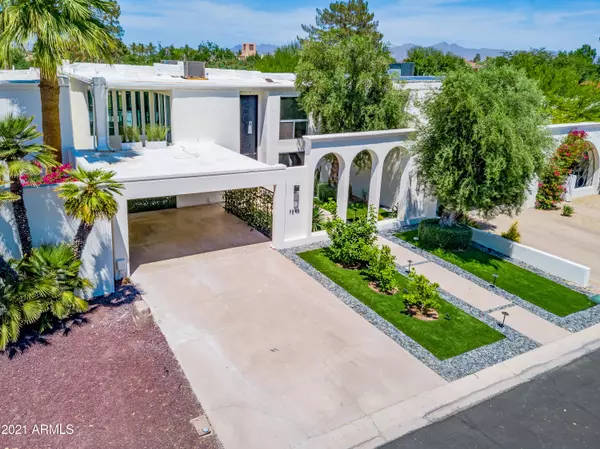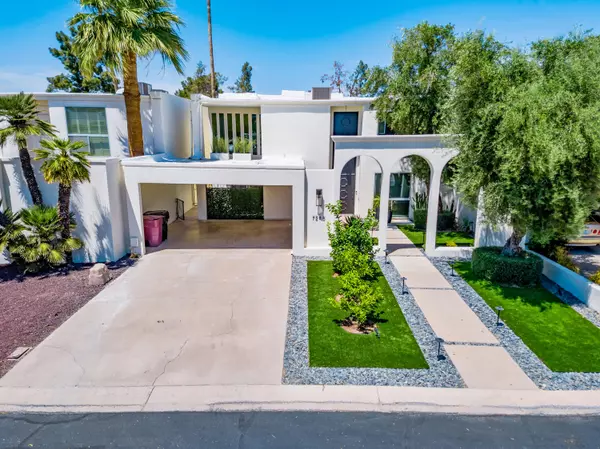$1,875,000
$1,950,000
3.8%For more information regarding the value of a property, please contact us for a free consultation.
7246 E JOSHUA TREE Lane Scottsdale, AZ 85250
4 Beds
4 Baths
3,401 SqFt
Key Details
Sold Price $1,875,000
Property Type Townhouse
Sub Type Townhouse
Listing Status Sold
Purchase Type For Sale
Square Footage 3,401 sqft
Price per Sqft $551
Subdivision Sands North Townhouses
MLS Listing ID 6232678
Sold Date 08/09/21
Style Contemporary
Bedrooms 4
HOA Fees $145/mo
HOA Y/N Yes
Originating Board Arizona Regional Multiple Listing Service (ARMLS)
Year Built 1972
Annual Tax Amount $2,647
Tax Year 2020
Lot Size 5,282 Sqft
Acres 0.12
Property Description
Sophisticated, contemporary newly remodeled home in the coveted Sands North community, steps from the new Ritz Carlton Paradise Valley Resort and the exclusive shops and restaurants of The Palmeraie Scottsdale. This completely remodeled and expanded 4-bedroom, 4 full bath home has been reimagined by renowned design firm Casatopia with luxurious finishes throughout and the highest attention to detail. With an airy, contemporary design, the property features an open floor plan with soaring ceilings and large windows to take advantage of the Camelback views and natural light. The tranquil rear yard and patio with heated pool and water feature is perfect to enjoy the spectacular Arizona sunsets. through the thoughtful deployment of pattern and color. This nuanced array of materials was purposefully selected for longevity and ease of care and maintenance.
Location
State AZ
County Maricopa
Community Sands North Townhouses
Direction South of Indian Bend On South Scottsdale Rd. west or Left on Joshua Tree Ln. into Sand North Community make a left and property is on left side.
Rooms
Other Rooms Loft, Great Room, Family Room
Master Bedroom Downstairs
Den/Bedroom Plus 6
Separate Den/Office Y
Interior
Interior Features Master Downstairs, Eat-in Kitchen, Breakfast Bar, 9+ Flat Ceilings, Drink Wtr Filter Sys, Vaulted Ceiling(s), Kitchen Island, Pantry, Double Vanity, Full Bth Master Bdrm, Separate Shwr & Tub, High Speed Internet, Granite Counters
Heating Electric
Cooling Refrigeration
Flooring Carpet, Tile, Wood
Fireplaces Type 1 Fireplace
Fireplace Yes
Window Features Skylight(s),Double Pane Windows,Low Emissivity Windows
SPA Heated,Private
Laundry Other, See Remarks
Exterior
Exterior Feature Balcony, Patio, Private Yard, Storage
Carport Spaces 2
Fence Block
Pool Play Pool, Heated, Private
Landscape Description Irrigation Back, Irrigation Front
Community Features Community Spa Htd, Community Spa, Community Pool Htd, Community Pool, Transportation Svcs, Near Bus Stop, Biking/Walking Path, Clubhouse
Utilities Available APS
View Mountain(s)
Roof Type Foam
Private Pool Yes
Building
Lot Description Desert Front, Natural Desert Back, Synthetic Grass Frnt, Synthetic Grass Back, Auto Timer H2O Front, Irrigation Front, Irrigation Back
Story 2
Unit Features Ground Level
Builder Name Casatopia, LLC
Sewer Public Sewer
Water Pvt Water Company
Architectural Style Contemporary
Structure Type Balcony,Patio,Private Yard,Storage
New Construction No
Schools
Elementary Schools Kiva Elementary School
Middle Schools Mohave Middle School
High Schools Saguaro High School
School District Scottsdale Unified District
Others
HOA Name Integrity First
HOA Fee Include Maintenance Grounds
Senior Community No
Tax ID 174-19-009
Ownership Fee Simple
Acceptable Financing Cash, Conventional, 1031 Exchange, FHA, VA Loan
Horse Property N
Listing Terms Cash, Conventional, 1031 Exchange, FHA, VA Loan
Financing Cash
Special Listing Condition Owner/Agent
Read Less
Want to know what your home might be worth? Contact us for a FREE valuation!

Our team is ready to help you sell your home for the highest possible price ASAP

Copyright 2024 Arizona Regional Multiple Listing Service, Inc. All rights reserved.
Bought with Better Homes & Gardens Real Estate SJ Fowler





