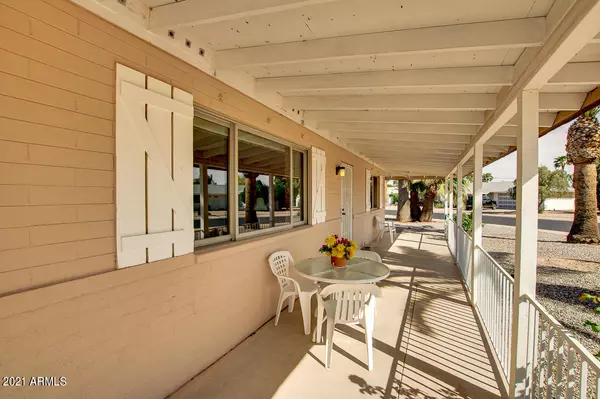$225,000
$225,000
For more information regarding the value of a property, please contact us for a free consultation.
12067 N SAINT ANNES Drive Sun City, AZ 85351
2 Beds
1.5 Baths
1,281 SqFt
Key Details
Sold Price $225,000
Property Type Single Family Home
Sub Type Single Family - Detached
Listing Status Sold
Purchase Type For Sale
Square Footage 1,281 sqft
Price per Sqft $175
Subdivision Newlife 1 Lots 352-555 & Tr D
MLS Listing ID 6221361
Sold Date 05/12/21
Style Ranch
Bedrooms 2
HOA Fees $35/ann
HOA Y/N Yes
Originating Board Arizona Regional Multiple Listing Service (ARMLS)
Year Built 1960
Annual Tax Amount $821
Tax Year 2020
Lot Size 8,850 Sqft
Acres 0.2
Property Description
Just bring your clothes to this charming fully furnished 2 bedroom home in Sun City, a 55+ Adult community! This well cared home boasts excellent curb appeal and sits in one of the largest lots. Imagine yourself having your morning coffee at the lovely front porch. Immaculate interior features a nice open space living/dining and plenty of room for entertaining. Kitchen opens to living room and has breakfast bar, oak cabinets, matching white appliances, and a lovely dining area overlooking backyard. Huge backyard with paver covered patio has plenty of space for you to enjoy. Sun City amenities has Rec centers with pool, spa, workout facility, tennis and so much more, you won't have shortage of things to do. Don't miss out! Schedule a showing today!
Location
State AZ
County Maricopa
Community Newlife 1 Lots 352-555 & Tr D
Direction From Grand go south on 111 AVE. * East on Alabama * South on ST. ANNES to property on left
Rooms
Den/Bedroom Plus 2
Separate Den/Office N
Interior
Interior Features Eat-in Kitchen, Breakfast Bar, Furnished(See Rmrks), No Interior Steps, Kitchen Island, Pantry
Heating Electric
Cooling Refrigeration, Programmable Thmstat, Ceiling Fan(s)
Flooring Carpet, Tile
Fireplaces Number No Fireplace
Fireplaces Type None
Fireplace No
Window Features Double Pane Windows
SPA None
Exterior
Exterior Feature Covered Patio(s), Patio, Private Yard, Storage
Parking Features Electric Door Opener
Garage Spaces 2.0
Garage Description 2.0
Fence Chain Link
Pool None
Community Features Community Pool, Near Bus Stop, Golf, Clubhouse
Utilities Available APS
Amenities Available None
Roof Type Composition
Accessibility Bath Grab Bars
Private Pool No
Building
Lot Description Gravel/Stone Front, Gravel/Stone Back
Story 1
Builder Name Del Webb
Sewer Public Sewer
Water City Water
Architectural Style Ranch
Structure Type Covered Patio(s),Patio,Private Yard,Storage
New Construction No
Schools
Elementary Schools Adult
Middle Schools Adult
High Schools Adult
School District Out Of Area
Others
HOA Name SCHOA
HOA Fee Include Other (See Remarks)
Senior Community No
Tax ID 200-88-120
Ownership Fee Simple
Acceptable Financing Cash, Conventional, 1031 Exchange
Horse Property N
Listing Terms Cash, Conventional, 1031 Exchange
Financing Conventional
Read Less
Want to know what your home might be worth? Contact us for a FREE valuation!

Our team is ready to help you sell your home for the highest possible price ASAP

Copyright 2024 Arizona Regional Multiple Listing Service, Inc. All rights reserved.
Bought with Arizona Home Source Realty






