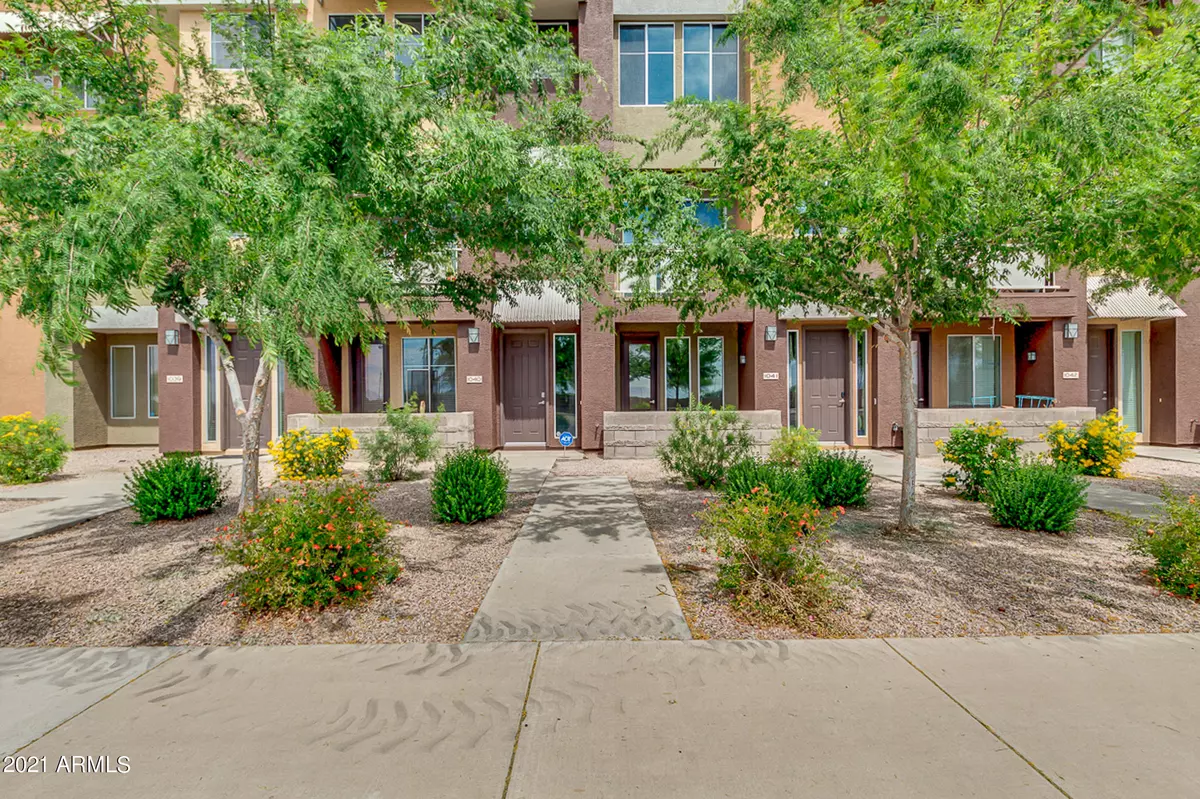$300,000
$300,000
For more information regarding the value of a property, please contact us for a free consultation.
6605 N 93RD Avenue #1040 Glendale, AZ 85305
2 Beds
2.5 Baths
1,784 SqFt
Key Details
Sold Price $300,000
Property Type Townhouse
Sub Type Townhouse
Listing Status Sold
Purchase Type For Sale
Square Footage 1,784 sqft
Price per Sqft $168
Subdivision Quarter Condominium
MLS Listing ID 6219309
Sold Date 06/04/21
Style Contemporary
Bedrooms 2
HOA Fees $326/mo
HOA Y/N Yes
Originating Board Arizona Regional Multiple Listing Service (ARMLS)
Year Built 2007
Annual Tax Amount $2,353
Tax Year 2020
Lot Size 806 Sqft
Acres 0.02
Property Description
Move-in ready! Gated community & short walk to Westgate Entertainment District & Cardinals stadium. Entertain in the gorgeous gourmet kitchen with open concept to living room. Gas fireplace & balcony with views of the stadium. The kitchen features upgraded cabinetry, built-in desk, SS appliances, new microwave, new Bosch dishwasher, large island & granite countertops! Both bedrooms feature large walk-in closets with the master featuring dual sinks, separate tub & shower & walk-in closet. The office/den can serve as a bedroom with a private patio & nearby half bath. Full size 2 car garage. Enjoy the communities resort style pool, hot tub, fitness center & more! HOA includes water, trash and sewer services.
Location
State AZ
County Maricopa
Community Quarter Condominium
Direction From Glendale Ave, turn south on 91st Ave. Turn west on Maryland to 93rd Ave north and then right into complex.
Rooms
Master Bedroom Upstairs
Den/Bedroom Plus 3
Separate Den/Office Y
Interior
Interior Features Upstairs, Breakfast Bar, 9+ Flat Ceilings, Furnished(See Rmrks), Fire Sprinklers, Kitchen Island, Double Vanity, Separate Shwr & Tub, High Speed Internet, Granite Counters
Heating Electric
Cooling Refrigeration, Ceiling Fan(s)
Flooring Carpet, Tile
Fireplaces Type 1 Fireplace, Living Room
Fireplace Yes
Window Features Double Pane Windows
SPA None
Exterior
Exterior Feature Balcony, Covered Patio(s), Private Yard
Parking Features Dir Entry frm Garage, Electric Door Opener, Unassigned
Garage Spaces 2.0
Garage Description 2.0
Fence None
Pool None
Community Features Gated Community, Community Spa, Community Pool, Near Bus Stop, Concierge, Biking/Walking Path, Clubhouse, Fitness Center
Utilities Available SRP, SW Gas
Amenities Available Management
Roof Type Rolled/Hot Mop
Private Pool No
Building
Lot Description Gravel/Stone Front
Story 3
Builder Name unknown
Sewer Public Sewer
Water City Water
Architectural Style Contemporary
Structure Type Balcony,Covered Patio(s),Private Yard
New Construction No
Schools
Elementary Schools Pendergast Elementary School
Middle Schools Desert Mirage Elementary School
High Schools Tolleson Union High School
School District Tolleson Union High School District
Others
HOA Name The Quarter
HOA Fee Include Insurance,Sewer,Pest Control,Maintenance Grounds,Front Yard Maint,Trash,Water,Roof Replacement,Maintenance Exterior
Senior Community No
Tax ID 102-01-087
Ownership Fee Simple
Acceptable Financing Cash, Conventional
Horse Property N
Listing Terms Cash, Conventional
Financing Conventional
Read Less
Want to know what your home might be worth? Contact us for a FREE valuation!

Our team is ready to help you sell your home for the highest possible price ASAP

Copyright 2024 Arizona Regional Multiple Listing Service, Inc. All rights reserved.
Bought with Success Property Brokers





