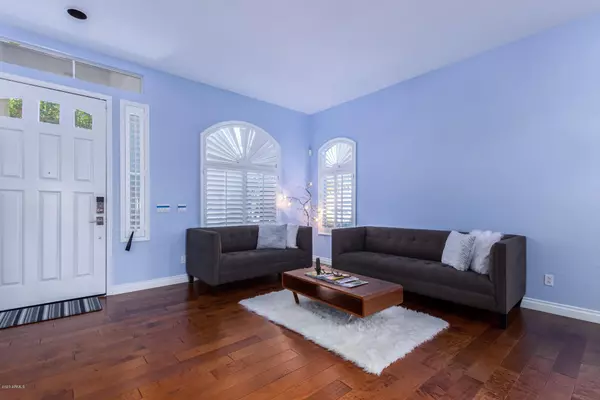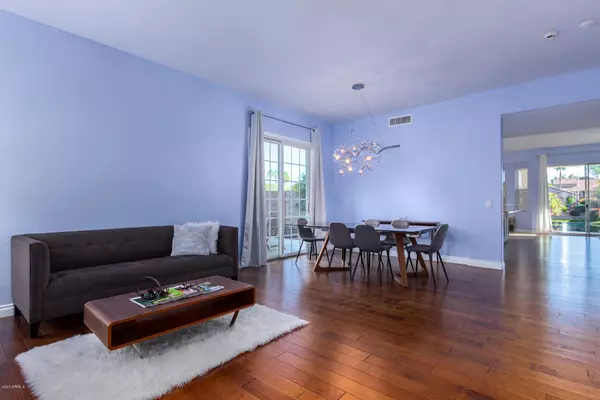$795,000
$799,900
0.6%For more information regarding the value of a property, please contact us for a free consultation.
3741 S BARBERRY Place Chandler, AZ 85248
4 Beds
3.5 Baths
3,458 SqFt
Key Details
Sold Price $795,000
Property Type Single Family Home
Sub Type Single Family - Detached
Listing Status Sold
Purchase Type For Sale
Square Footage 3,458 sqft
Price per Sqft $229
Subdivision Monterey Bay At Ocotillo
MLS Listing ID 6161425
Sold Date 05/06/21
Bedrooms 4
HOA Fees $56/mo
HOA Y/N Yes
Originating Board Arizona Regional Multiple Listing Service (ARMLS)
Year Built 1997
Annual Tax Amount $4,892
Tax Year 2020
Lot Size 8,220 Sqft
Acres 0.19
Property Description
Best waterfront priced house in 85248! Enjoy this waterfront living in sought after Monterey Bay at Ocotillo Lakes! Lifestyle in this beautifully appointed home! Located in the Master Planned Community of Ocotillo, w/ Ocotillo Golf Club, Village Health Club/Spa, Tennis Courts, Playground, Water Park, Chandler Schools, Shopping, etc. this home is a true Diamond! House upgraded( See List Of Upgrades in document section) Large main living room & formal dining area with hardwood floors. The dining area has French sliding doors opening out to a side patio with travertine floors & views of the lake. The kitchen & breakfast nook opens to a spacious family room with direct views of the lake. Upgraded fixtures & fans. Adjoining space off master suite for office, home gym or convert it to 5th bedroo
Location
State AZ
County Maricopa
Community Monterey Bay At Ocotillo
Direction Head south on S Alma School Rd, Turn left onto W Hemlock Way, Turn right onto S Barberry Pl, House on left.
Rooms
Other Rooms Family Room
Master Bedroom Upstairs
Den/Bedroom Plus 4
Separate Den/Office N
Interior
Interior Features Upstairs, Eat-in Kitchen, 9+ Flat Ceilings, Kitchen Island, Double Vanity, Full Bth Master Bdrm, Separate Shwr & Tub, High Speed Internet, Granite Counters
Heating Electric
Cooling Refrigeration, Ceiling Fan(s)
Flooring Carpet, Tile, Wood
Fireplaces Number No Fireplace
Fireplaces Type None
Fireplace No
SPA None
Exterior
Exterior Feature Balcony, Covered Patio(s)
Parking Features Attch'd Gar Cabinets, Dir Entry frm Garage, Electric Door Opener
Garage Spaces 3.0
Garage Description 3.0
Fence Block
Pool None
Community Features Lake Subdivision, Golf, Tennis Court(s), Biking/Walking Path
Utilities Available SRP, SW Gas
Amenities Available Management
Roof Type Tile
Private Pool No
Building
Lot Description Grass Front, Grass Back, Auto Timer H2O Front, Auto Timer H2O Back
Story 2
Builder Name UDC
Sewer Public Sewer
Water City Water
Structure Type Balcony,Covered Patio(s)
New Construction No
Schools
Elementary Schools Basha Elementary
Middle Schools Bogle Junior High School
High Schools Hamilton High School
School District Chandler Unified District
Others
HOA Name Ocotillo Comm Assoc
HOA Fee Include Maintenance Grounds,Street Maint
Senior Community No
Tax ID 303-39-865
Ownership Fee Simple
Acceptable Financing Cash, Conventional, FHA, VA Loan
Horse Property N
Listing Terms Cash, Conventional, FHA, VA Loan
Financing Conventional
Read Less
Want to know what your home might be worth? Contact us for a FREE valuation!

Our team is ready to help you sell your home for the highest possible price ASAP

Copyright 2025 Arizona Regional Multiple Listing Service, Inc. All rights reserved.
Bought with My Home Group Real Estate





