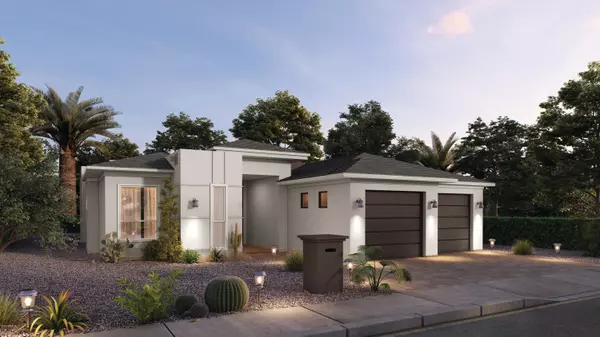$567,000
$559,700
1.3%For more information regarding the value of a property, please contact us for a free consultation.
2300 N NICKLAUS Drive Mesa, AZ 85215
3 Beds
2 Baths
1,984 SqFt
Key Details
Sold Price $567,000
Property Type Single Family Home
Sub Type Single Family - Detached
Listing Status Sold
Purchase Type For Sale
Square Footage 1,984 sqft
Price per Sqft $285
Subdivision Apache Wells Mobile Park Unit 4
MLS Listing ID 6136213
Sold Date 02/27/21
Style Ranch
Bedrooms 3
HOA Fees $57/mo
HOA Y/N Yes
Originating Board Arizona Regional Multiple Listing Service (ARMLS)
Year Built 2021
Annual Tax Amount $1,853
Tax Year 2020
Lot Size 5,964 Sqft
Acres 0.14
Property Description
Here is another brand-new Hughes Development home that is currently under construction. The anticipated completion date is Jan. 1, 2021. Don't let your buyers miss the opportunity to select some of the finished materials. Buyers will be able to visit our subcontractor showrooms to pick out finished materials such as cabinets,
lighting. BUILDER HAS NOW ORDERED FLOORING AND COUNTERTOPS PLUS SHOWER TILE. Exterior has modern architecture, oversized garage with 9' wide, individual garage doors. The right-side garage bay is 32' deep and has an 8' wide 3rd golf cart garage door. This oversized lot sits on the 16th fairway of the Apache Wells golf course and has spectacular McDowell Mountain views. Starting at the oversized Therma-tru front door you will find 13' ceilings inside and out Inside the foyer there is a sliding barn door that leads to the den/bedroom 3. There is a separate laundry room. This home has a split living floor plan with guests quarters in the front and the master suite in the back. Large kitchen is great for entertaining with an oversized island, bar area, and frigidaire gas appliances. The large great room has a 12' wide 8' tall slider. The great room boosts vaulted ceilings that extend out to the patio. From the floating bathroom vanities to sunken in sliders, art niches with quartz sills, coffered ceilings, wine fridge, master curbless snail shower, XL master closet with drawer stack and quartz top, spray foam attic insulation, LED can lighting, this home has it all.
Location
State AZ
County Maricopa
Community Apache Wells Mobile Park Unit 4
Direction North on 56th left at Hermosa vista, left on Lema, right on Nick;aus
Rooms
Den/Bedroom Plus 3
Separate Den/Office N
Interior
Interior Features Kitchen Island, Pantry, 3/4 Bath Master Bdrm, Double Vanity
Heating Natural Gas
Cooling Refrigeration, Ceiling Fan(s)
Flooring Carpet, Tile
Fireplaces Number No Fireplace
Fireplaces Type None
Fireplace No
Window Features Double Pane Windows
SPA None
Laundry Wshr/Dry HookUp Only
Exterior
Exterior Feature Covered Patio(s)
Parking Features Electric Door Opener, Extnded Lngth Garage
Garage Spaces 2.0
Garage Description 2.0
Fence Block
Pool None
Community Features Community Spa Htd, Community Pool Htd, Golf, Clubhouse, Fitness Center
Utilities Available SRP, City Gas
Amenities Available FHA Approved Prjct, Rental OK (See Rmks), Self Managed, VA Approved Prjct
View Mountain(s)
Roof Type Tile
Private Pool No
Building
Lot Description Desert Back, Desert Front, On Golf Course
Story 1
Builder Name Hughes Development
Sewer Public Sewer
Water City Water
Architectural Style Ranch
Structure Type Covered Patio(s)
New Construction No
Schools
Elementary Schools Adult
Middle Schools Adult
High Schools Adult
School District Mesa Unified District
Others
HOA Name Apache Wells HOA
HOA Fee Include Trash
Senior Community Yes
Tax ID 141-80-223
Ownership Fee Simple
Acceptable Financing Cash, Conventional, FHA, VA Loan
Horse Property N
Listing Terms Cash, Conventional, FHA, VA Loan
Financing Other
Special Listing Condition Age Restricted (See Remarks)
Read Less
Want to know what your home might be worth? Contact us for a FREE valuation!

Our team is ready to help you sell your home for the highest possible price ASAP

Copyright 2024 Arizona Regional Multiple Listing Service, Inc. All rights reserved.
Bought with Apache Gold Realty, LLC





