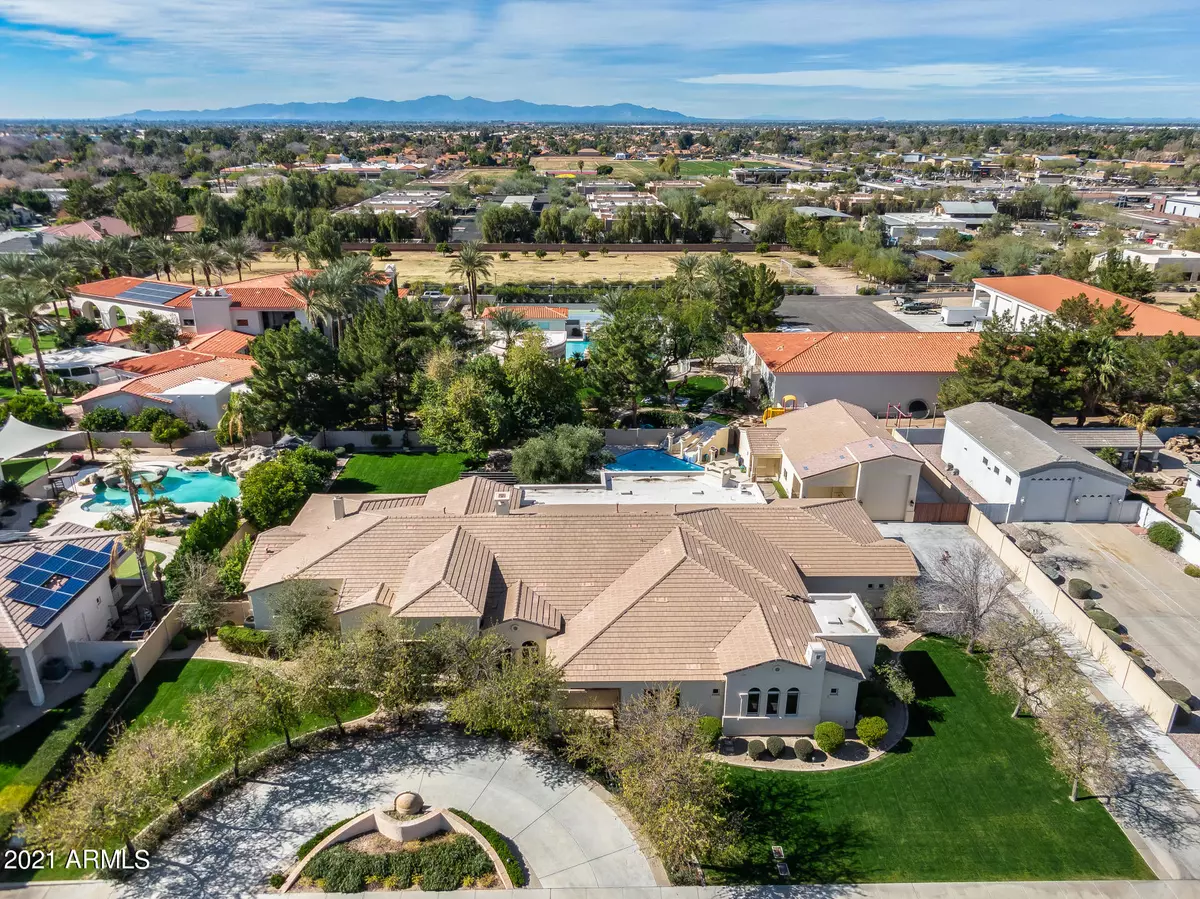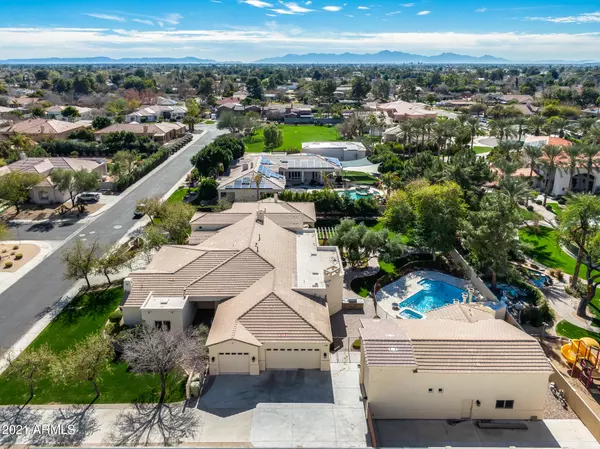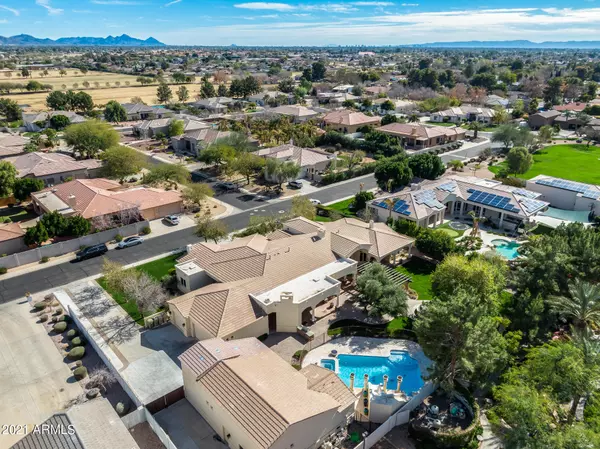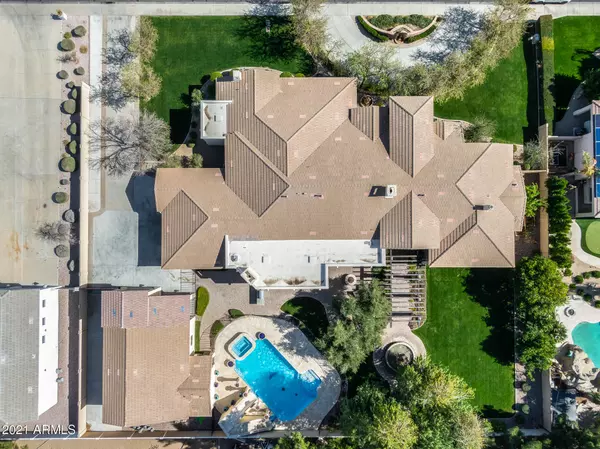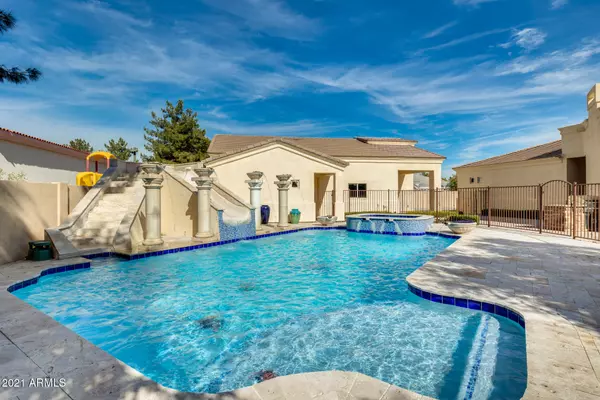$1,250,000
$1,300,000
3.8%For more information regarding the value of a property, please contact us for a free consultation.
13508 N 65TH Avenue Glendale, AZ 85304
5 Beds
5 Baths
5,573 SqFt
Key Details
Sold Price $1,250,000
Property Type Single Family Home
Sub Type Single Family - Detached
Listing Status Sold
Purchase Type For Sale
Square Footage 5,573 sqft
Price per Sqft $224
Subdivision Thunderbird Ranch
MLS Listing ID 6189439
Sold Date 04/30/21
Bedrooms 5
HOA Fees $163/qua
HOA Y/N Yes
Originating Board Arizona Regional Multiple Listing Service (ARMLS)
Year Built 2001
Annual Tax Amount $8,193
Tax Year 2020
Lot Size 0.742 Acres
Acres 0.74
Property Description
This remarkable custom home is situated on 3/4 acre lot with stunning features! Beginning with the beautiful mature landscaping, lush green grass and wonderful curb appeal with circle driveway, stone accents, second driveway with RV gate and RV garage with a bonus kitchen and full bathroom and added garage cabinets. Plenty of room for all your motorized toys! You will be blown away by the dramatic arched ceilings in the foyer, the polished tile throughout the home, and the amazing formal living room complete with a carved stone wood burning fireplace. The kitchen is truly a chef's delight! With two islands, one with gorgeous columns and breakfast bar seating, commercial refrigerator, huge butlers pantry, built-in ice maker, trash compactor, RO system. Two of the secondary bedrooms have their own private bathrooms, the master suite has dual sinks, open walk-in shower, custom built-in closet organizers, remote controlled shades over the soaker tub for added privacy and also there is private access to the backyard. The backyard is an entertainers dream! Featuring a movie projector with retractable screen, fire and water features around the sparkling pool with built-in water slide, amazing pergola that leads to the custom water fountain, built-in BBQ, gorgeous stone gas fireplace and fire pit with seating area and commercial grade misting fans on the patio. Get some space while still having convenient city amenities! Come out today and see this dynamic home located in the gated community of Thunderbird Ranch Estates!
Location
State AZ
County Maricopa
Community Thunderbird Ranch
Direction Head East on Thunderbird Rd, turn Right onto 64th Ave, through the gate, turn Right on Voltaire Dr, Voltaire Dr turns left and becomes 65th Ave to the property on the right.
Rooms
Master Bedroom Split
Den/Bedroom Plus 6
Separate Den/Office Y
Interior
Interior Features Walk-In Closet(s), Eat-in Kitchen, Breakfast Bar, 9+ Flat Ceilings, Drink Wtr Filter Sys, No Interior Steps, Soft Water Loop, Kitchen Island, Double Vanity, Full Bth Master Bdrm, Separate Shwr & Tub, Tub with Jets, Granite Counters
Heating Natural Gas
Cooling Programmable Thmstat, Ceiling Fan(s)
Flooring Tile
Fireplaces Type 3+ Fireplace, Exterior Fireplace, Fire Pit, Living Room, Master Bedroom, Gas
Fireplace Yes
Window Features Double Pane Windows
SPA Private
Laundry Dryer Included, Inside, Washer Included, Gas Dryer Hookup
Exterior
Exterior Feature Circular Drive, Covered Patio(s), Misting System, Patio, Built-in Barbecue
Parking Features Attch'd Gar Cabinets, Electric Door Opener, RV Gate, RV Garage
Garage Spaces 3.0
Garage Description 3.0
Fence Block
Pool Private
Community Features Gated Community
Utilities Available SRP
Amenities Available Management
Roof Type Tile
Building
Lot Description Sprinklers In Rear, Sprinklers In Front, Grass Front, Grass Back, Auto Timer H2O Front, Auto Timer H2O Back
Story 1
Builder Name Unknown
Sewer Public Sewer
Water City Water
Structure Type Circular Drive, Covered Patio(s), Misting System, Patio, Built-in Barbecue
New Construction No
Schools
Elementary Schools Desert Valley Elementary School
Middle Schools Deer Valley Middle School
High Schools Ironwood Elementary School
School District Peoria Unified School District
Others
HOA Name Thunderbird Ranch
HOA Fee Include Common Area Maint, Street Maint
Senior Community No
Tax ID 200-76-611
Ownership Fee Simple
Acceptable Financing Cash, Conventional
Horse Property N
Listing Terms Cash, Conventional
Financing Conventional
Read Less
Want to know what your home might be worth? Contact us for a FREE valuation!

Our team is ready to help you sell your home for the highest possible price ASAP

Copyright 2024 Arizona Regional Multiple Listing Service, Inc. All rights reserved.
Bought with My Home Group Real Estate

