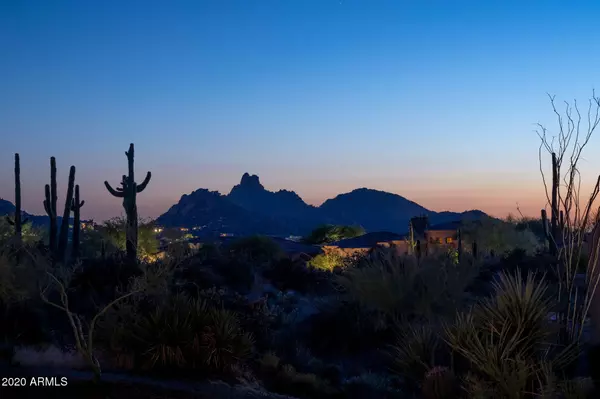$1,210,000
$1,200,000
0.8%For more information regarding the value of a property, please contact us for a free consultation.
11063 E HARRIS HAWK Trail Scottsdale, AZ 85262
3 Beds
3.5 Baths
3,471 SqFt
Key Details
Sold Price $1,210,000
Property Type Single Family Home
Sub Type Single Family - Detached
Listing Status Sold
Purchase Type For Sale
Square Footage 3,471 sqft
Price per Sqft $348
Subdivision Boulder Crest At Troon North Unit 1
MLS Listing ID 6189431
Sold Date 03/22/21
Style Ranch
Bedrooms 3
HOA Fees $83/ann
HOA Y/N Yes
Originating Board Arizona Regional Multiple Listing Service (ARMLS)
Year Built 1999
Annual Tax Amount $5,622
Tax Year 2020
Lot Size 0.970 Acres
Acres 0.97
Property Description
Champagne wishes come true! Welcome to your private estate in Boulder Crest at Troon North, where panoramic sunset, mountain & city light views await you. Upon your arrival, you'll appreciate the ambiance of open space & surrounding land. Through the courtyard entry is the ideal spacious split floorplan with all en-suite bedrooms, home office and great room with bar & fireplace. The expansive windows frame spectacular Pinnacle Peak & Brown's Mountain views, plus the back yard which is ideal for entertaining or at home fun & relaxation. All the bells & whistles are here - pool, fireplace, bbq, fountains, water features and several seating areas. The interior is perfectly appointed and shows true pride of ownership from the original owners who have loved this 'Street of Dreams' home!
Location
State AZ
County Maricopa
Community Boulder Crest At Troon North Unit 1
Direction East on Dynamite. North (Left) at Alma School. Right at Cinder Cone Trail & Boulder Crest Gated Entry. Through gate - immediate Left onto 110th ST curving into Harris Hawk Trail. 2nd home on right.
Rooms
Other Rooms Great Room
Master Bedroom Split
Den/Bedroom Plus 4
Separate Den/Office Y
Interior
Interior Features 9+ Flat Ceilings, No Interior Steps, Wet Bar, Kitchen Island, Pantry, Double Vanity, Full Bth Master Bdrm, Separate Shwr & Tub, Tub with Jets, High Speed Internet, Smart Home, Granite Counters, See Remarks
Heating Natural Gas
Cooling Refrigeration, Programmable Thmstat, Ceiling Fan(s)
Flooring Carpet, Stone
Fireplaces Type 2 Fireplace, Exterior Fireplace, Living Room, Gas
Fireplace Yes
Window Features Double Pane Windows,Low Emissivity Windows
SPA None
Laundry Wshr/Dry HookUp Only
Exterior
Exterior Feature Covered Patio(s), Patio, Private Street(s), Private Yard, Built-in Barbecue
Parking Features Attch'd Gar Cabinets, Dir Entry frm Garage, Electric Door Opener, Extnded Lngth Garage
Garage Spaces 3.0
Garage Description 3.0
Fence Block, Wrought Iron
Pool Play Pool, Variable Speed Pump, Private
Community Features Biking/Walking Path
Utilities Available APS, SW Gas
Amenities Available Management
View City Lights, Mountain(s)
Roof Type Tile
Private Pool Yes
Building
Lot Description Sprinklers In Rear, Sprinklers In Front, Desert Back, Desert Front, Gravel/Stone Front, Gravel/Stone Back, Auto Timer H2O Front, Auto Timer H2O Back
Story 1
Builder Name M I Homes
Sewer Sewer in & Cnctd, Public Sewer
Water City Water
Architectural Style Ranch
Structure Type Covered Patio(s),Patio,Private Street(s),Private Yard,Built-in Barbecue
New Construction No
Schools
Elementary Schools Desert Sun Academy
Middle Schools Sonoran Trails Middle School
High Schools Cactus Shadows High School
School District Cave Creek Unified District
Others
HOA Name Boulder Crest HOA
HOA Fee Include Maintenance Grounds,Street Maint
Senior Community No
Tax ID 216-73-536
Ownership Fee Simple
Acceptable Financing Cash, Conventional
Horse Property N
Listing Terms Cash, Conventional
Financing Conventional
Read Less
Want to know what your home might be worth? Contact us for a FREE valuation!

Our team is ready to help you sell your home for the highest possible price ASAP

Copyright 2025 Arizona Regional Multiple Listing Service, Inc. All rights reserved.
Bought with Russ Lyon Sotheby's International Realty





