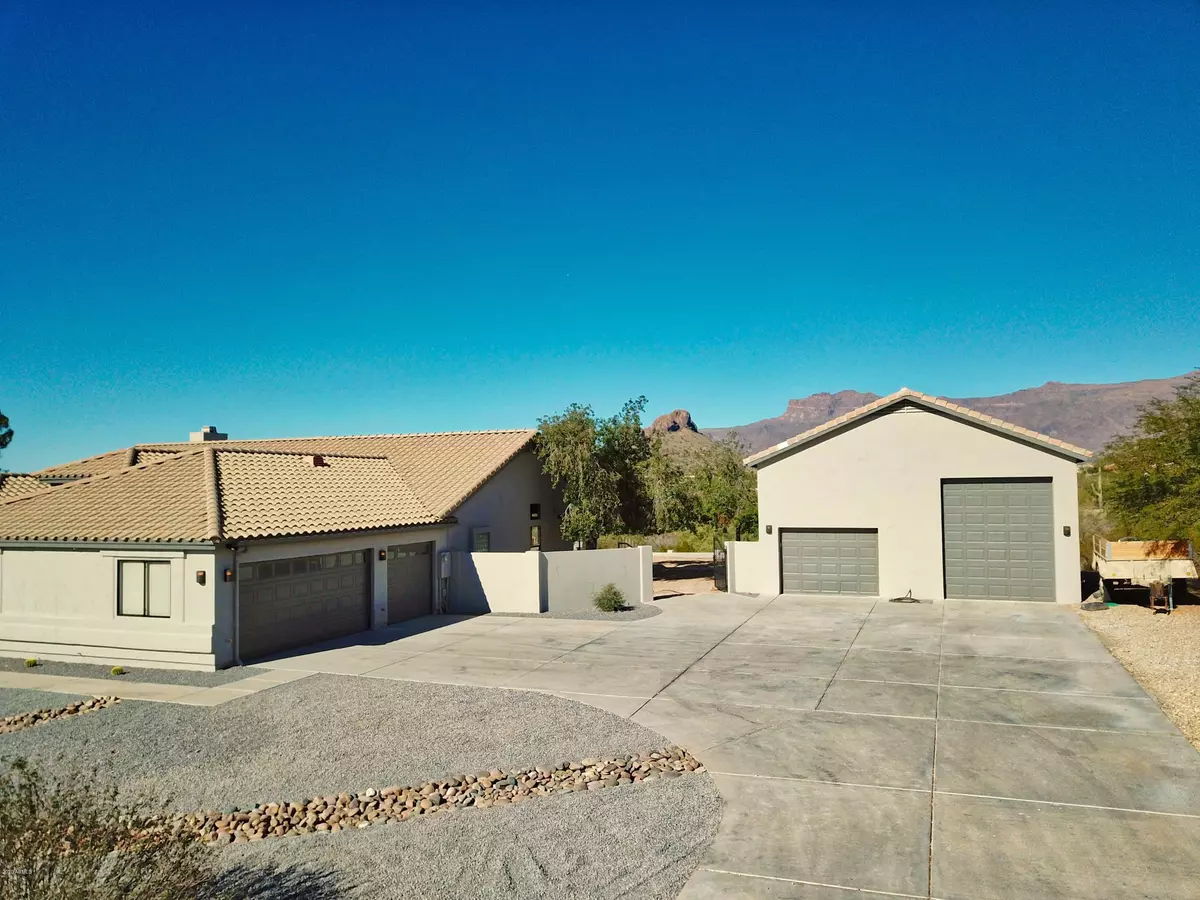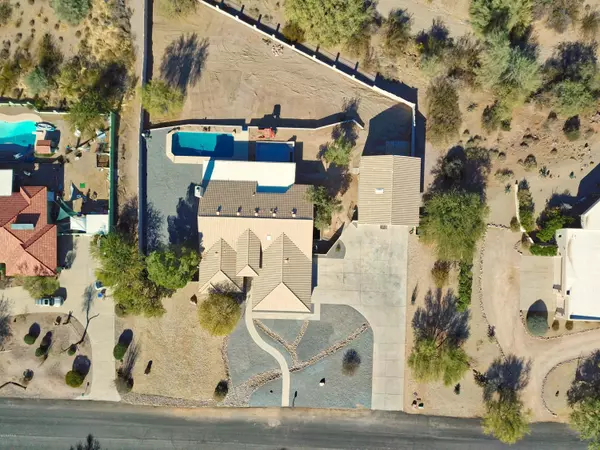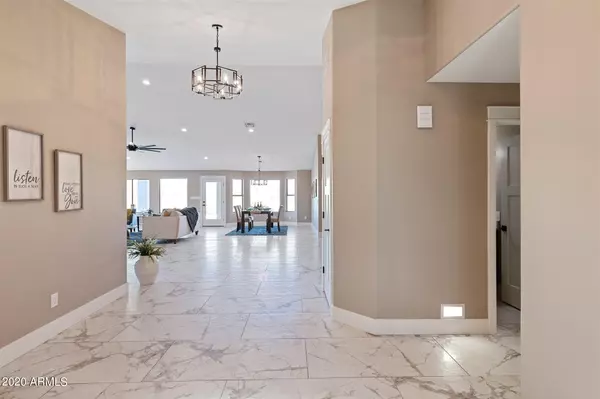$905,000
$950,000
4.7%For more information regarding the value of a property, please contact us for a free consultation.
10096 E SLEEPY HOLLOW Trail Gold Canyon, AZ 85118
4 Beds
3.5 Baths
3,365 SqFt
Key Details
Sold Price $905,000
Property Type Single Family Home
Sub Type Single Family - Detached
Listing Status Sold
Purchase Type For Sale
Square Footage 3,365 sqft
Price per Sqft $268
Subdivision Mesa Del Oro Estates
MLS Listing ID 6167472
Sold Date 04/09/21
Bedrooms 4
HOA Y/N No
Originating Board Arizona Regional Multiple Listing Service (ARMLS)
Year Built 1992
Annual Tax Amount $4,701
Tax Year 2020
Lot Size 0.999 Acres
Acres 1.0
Property Description
Amazing HIGHLY UPGRADED custom home with JAW DROPPING VIEWS of BOTH DINOSAUR AND SUPERSTITION MOUNTAINS! Located on an ACRE lot with NO HOA in MESA DEL ORO ESTATES.Single level split floorplan + basement with only the finest finishes. Immaculate home boasts LUXURY when entrying the gorgeous CUSTOM IRON & GLASS ENTRY DOOR & seeing straight through the home to the STUNNING VIEWS! Soaring ceilings, TILE throughout, w/carpeted bedrooms. ENTERTAINER'S GOURMET KITCHEN w/Stainless Steel Appliances, CUSTOM BUILT CABINETS, UPGRADED SLAB GRANITE, HUGE great room w/FIREPLACE. OVERSIZE LAUNDRY room with TONS of CABINETS. All bedrooms are oversized with large closets. Incredible GARAGE SPACE w/3+ EXTENDED attached garage PLUS 30'X35' RV garage. Pool was resurfaced with pebble-sheen and is gorgeous!
Location
State AZ
County Pinal
Community Mesa Del Oro Estates
Direction LEFT ON KINGS RANCH RD. TO SLEEPY HOLLOW ROAD-RIGHT ON SLEEPY HOLLOW TO PROPERTY
Rooms
Other Rooms Separate Workshop, Great Room
Basement Partial
Master Bedroom Split
Den/Bedroom Plus 4
Separate Den/Office N
Interior
Interior Features Walk-In Closet(s), Breakfast Bar, Vaulted Ceiling(s), Double Vanity, Full Bth Master Bdrm, Separate Shwr & Tub, High Speed Internet, Granite Counters
Heating Electric
Cooling Refrigeration, Ceiling Fan(s)
Flooring Carpet, Vinyl, Tile
Fireplaces Type 1 Fireplace
Fireplace Yes
Window Features Skylight(s), Double Pane Windows
SPA None
Laundry Inside
Exterior
Exterior Feature Covered Patio(s), Patio, Built-in Barbecue
Parking Features Electric Door Opener, Extnded Lngth Garage, Over Height Garage, RV Access/Parking, RV Garage
Garage Spaces 6.0
Garage Description 6.0
Fence Block
Pool Private
Utilities Available SRP
Amenities Available None
View Mountain(s)
Roof Type Tile
Building
Lot Description Desert Back, Desert Front
Story 1
Builder Name Unknown
Sewer Septic in & Cnctd
Water Pvt Water Company
Structure Type Covered Patio(s), Patio, Built-in Barbecue
New Construction No
Schools
Elementary Schools Peralta Trail Elementary School
Middle Schools Cactus Canyon Junior High
High Schools Apache Junction High School
School District Apache Junction Unified District
Others
HOA Fee Include No Fees
Senior Community No
Tax ID 104-60-131
Ownership Fee Simple
Acceptable Financing Cash, Conventional
Horse Property Y
Listing Terms Cash, Conventional
Financing Conventional
Read Less
Want to know what your home might be worth? Contact us for a FREE valuation!

Our team is ready to help you sell your home for the highest possible price ASAP

Copyright 2024 Arizona Regional Multiple Listing Service, Inc. All rights reserved.
Bought with Just Selling AZ





