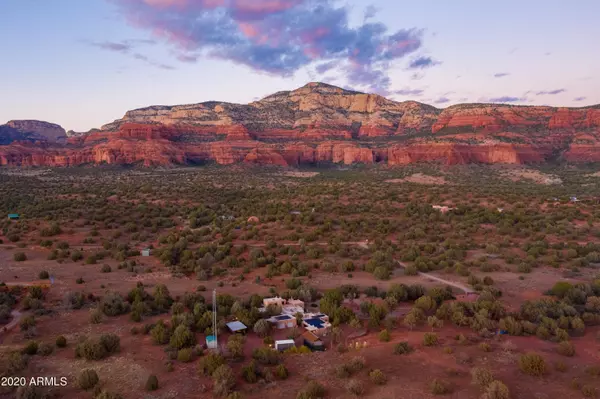$1,475,000
$1,475,000
For more information regarding the value of a property, please contact us for a free consultation.
315 Bear Mountain Rd -- Sedona, AZ 86336
3 Beds
3 Baths
4,282 SqFt
Key Details
Sold Price $1,475,000
Property Type Single Family Home
Sub Type Single Family - Detached
Listing Status Sold
Purchase Type For Sale
Square Footage 4,282 sqft
Price per Sqft $344
MLS Listing ID 6174810
Sold Date 05/14/21
Style Territorial/Santa Fe
Bedrooms 3
HOA Y/N No
Originating Board Arizona Regional Multiple Listing Service (ARMLS)
Year Built 1997
Annual Tax Amount $7,498
Tax Year 2020
Lot Size 2.084 Acres
Acres 2.08
Property Description
This luxurious sanctuary sits against national forest, offering its buyer a premier rural location just beyond Enchantment Resort with spectacular red rock views, a gated entry, and incredible privacy! Beautiful Southwest Territorial style architecture. Main residence offers a great room, family room, gourmet kitchen, bar, gallery, dining room, wine room, 2 master suites, AZ room, office with 2 viewing decks. The guest casita offers a king size bedroom, kitchenette, full bathroom and walk-in closet with split A/C unit. Incredible outdoor living spaces, outdoor summer kitchen, pizza oven, and hot tub. RV carport, 2-car garage + carport. Two wells (home & agriculture). Solar. Many upgrades 2014-2020. No HOA, excellent wi-fi/internet service from tower on property. Video included!
Location
State AZ
County Yavapai
Direction 89A to Dry Creek Rd 3.5 miles, left on Boynton Canyon Rd 1.5 miles- left on Boynton Pass Rd to gravel then 9/10th mile to right into BEAR MOUNTAIN, follow road to the left. No Sign. DO NOT TAKE FR 525
Rooms
Other Rooms Guest Qtrs-Sep Entrn, Great Room, Family Room, Arizona RoomLanai
Master Bedroom Split
Den/Bedroom Plus 4
Separate Den/Office Y
Interior
Interior Features Walk-In Closet(s), Eat-in Kitchen, Breakfast Bar, Vaulted Ceiling(s), Wet Bar, Kitchen Island, Pantry, 3/4 Bath Master Bdrm, Double Vanity, Full Bth Master Bdrm, Granite Counters
Heating Mini Split, Natural Gas
Cooling Refrigeration, Mini Split, Ceiling Fan(s)
Flooring Stone, Tile, Wood, Concrete
Fireplaces Type 3+ Fireplace, Fire Pit, Family Room, Living Room, Master Bedroom, Gas
Fireplace Yes
Window Features Skylight(s), Double Pane Windows, Low Emissivity Windows
SPA Above Ground, Private
Laundry Dryer Included, Inside, In Garage, Washer Included
Exterior
Exterior Feature Balcony, Covered Patio(s), Patio, Storage, Built-in Barbecue, Separate Guest House
Parking Features Electric Door Opener, Separate Strge Area, RV Access/Parking
Garage Spaces 2.0
Carport Spaces 2
Garage Description 2.0
Fence Wood, Wire, See Remarks
Pool None
Utilities Available Propane
Amenities Available None
View Mountain(s)
Roof Type Other, See Remarks, Rolled/Hot Mop
Building
Lot Description Sprinklers In Rear, Sprinklers In Front, Desert Back, Desert Front, Gravel/Stone Front, Gravel/Stone Back
Story 1
Sewer Septic Tank
Water Well
Architectural Style Territorial/Santa Fe
Structure Type Balcony, Covered Patio(s), Patio, Storage, Built-in Barbecue, Separate Guest House
New Construction No
Schools
Elementary Schools Out Of Maricopa Cnty
Middle Schools Out Of Maricopa Cnty
High Schools Out Of Maricopa Cnty
School District Out Of Area
Others
HOA Fee Include No Fees
Senior Community No
Tax ID 408-21-406
Ownership Fee Simple
Acceptable Financing Cash, Conventional, 1031 Exchange
Horse Property Y
Listing Terms Cash, Conventional, 1031 Exchange
Financing Cash
Read Less
Want to know what your home might be worth? Contact us for a FREE valuation!

Our team is ready to help you sell your home for the highest possible price ASAP

Copyright 2025 Arizona Regional Multiple Listing Service, Inc. All rights reserved.
Bought with Non-MLS Office





