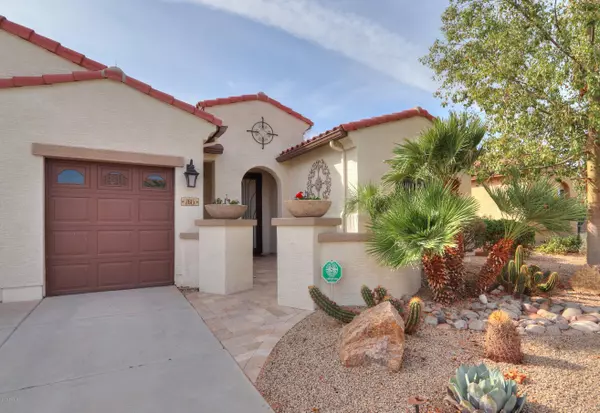$345,000
$350,000
1.4%For more information regarding the value of a property, please contact us for a free consultation.
2615 E SAN PAULO Drive Casa Grande, AZ 85194
2 Beds
2 Baths
2,032 SqFt
Key Details
Sold Price $345,000
Property Type Single Family Home
Sub Type Single Family - Detached
Listing Status Sold
Purchase Type For Sale
Square Footage 2,032 sqft
Price per Sqft $169
Subdivision Mission Royale Phase 2 Block E
MLS Listing ID 6165539
Sold Date 01/06/21
Style Territorial/Santa Fe
Bedrooms 2
HOA Fees $111/qua
HOA Y/N Yes
Originating Board Arizona Regional Multiple Listing Service (ARMLS)
Year Built 2009
Annual Tax Amount $2,117
Tax Year 2020
Lot Size 6,956 Sqft
Acres 0.16
Property Description
Live the Mission Royale, Active Adult 55+ Golf Community Lifestyle! This FURNISHED, Stunning Home has Expansive Living Space, Soaring 10'+ Ceilings, Gourmet Kitchen w/Staggered Ht Mahogany Cabinetry, Quartz Counters, Dbl Ovens, SS Appl, Huge Island & is Fully Stocked! (see list in docs tab) Double French Doors Entice Outdoor Living/Entertaining, on the Expanded, Travertine Paver Patio w/Built-In BBQ. SEE VIRTUAL TOUR. 2 Master | 2 Bath | Plus Office/Den/3rd Bed, Custom Upgrades include; Front Courtyard, Large Floor Tile, Wood Shutters, Surround Sound, Designer Paint, Extended Length, 2 Car+ Golf Cart Garage! Come Experience Incredible Amenities; Golf, Pickle Ball, Tennis, Pools/Spa, Workout Facility, Billiard Room, Library & More! See Docs Tab for Add'l Features! This home is a must See!
Location
State AZ
County Pinal
Community Mission Royale Phase 2 Block E
Direction East on Florence Blvd, South on Mission Parkway, East on Hancock Trail South on Agua Fria to home on the Left.
Rooms
Other Rooms Great Room
Master Bedroom Split
Den/Bedroom Plus 3
Separate Den/Office Y
Interior
Interior Features Breakfast Bar, 9+ Flat Ceilings, Furnished(See Rmrks), No Interior Steps, Other, Kitchen Island, 3/4 Bath Master Bdrm, Double Vanity, High Speed Internet
Heating Electric
Cooling Refrigeration, Programmable Thmstat, Ceiling Fan(s)
Flooring Carpet, Tile
Fireplaces Type Other (See Remarks)
Window Features Vinyl Frame,Double Pane Windows
SPA None
Exterior
Exterior Feature Covered Patio(s)
Parking Features Dir Entry frm Garage, Electric Door Opener, Extnded Lngth Garage, Golf Cart Garage
Garage Spaces 2.0
Garage Description 2.0
Fence Wrought Iron
Pool None
Community Features Community Spa Htd, Community Pool Htd, Community Media Room, Golf, Tennis Court(s), Biking/Walking Path, Clubhouse, Fitness Center
Utilities Available Oth Elec (See Rmrks)
Amenities Available Management, Rental OK (See Rmks)
Roof Type Tile
Accessibility Bath Grab Bars
Private Pool No
Building
Lot Description Sprinklers In Rear, Sprinklers In Front, Desert Back, Desert Front, Auto Timer H2O Front, Auto Timer H2O Back
Story 1
Builder Name Meritage
Sewer Public Sewer
Water Pvt Water Company
Architectural Style Territorial/Santa Fe
Structure Type Covered Patio(s)
New Construction No
Schools
Elementary Schools Adult
Middle Schools Adult
High Schools Adult
School District Casa Grande Union High School District
Others
HOA Name Mission Royale
HOA Fee Include Maintenance Grounds
Senior Community Yes
Tax ID 505-90-363
Ownership Fee Simple
Acceptable Financing Cash, Conventional, FHA, VA Loan
Horse Property N
Listing Terms Cash, Conventional, FHA, VA Loan
Financing Other
Special Listing Condition Age Restricted (See Remarks), FIRPTA may apply
Read Less
Want to know what your home might be worth? Contact us for a FREE valuation!

Our team is ready to help you sell your home for the highest possible price ASAP

Copyright 2024 Arizona Regional Multiple Listing Service, Inc. All rights reserved.
Bought with Elite Real Estate Pros






