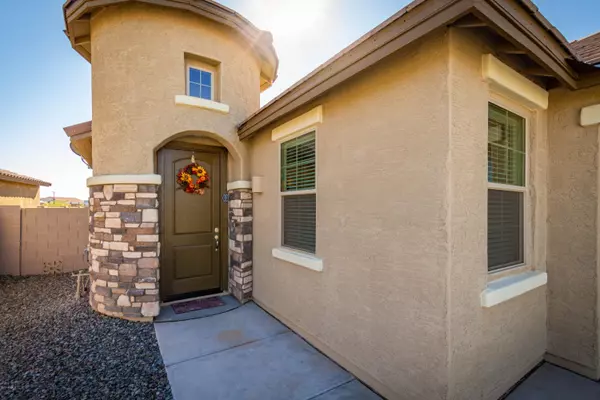$344,900
$344,900
For more information regarding the value of a property, please contact us for a free consultation.
11571 E CHEVELON Trail Gold Canyon, AZ 85118
3 Beds
2 Baths
1,743 SqFt
Key Details
Sold Price $344,900
Property Type Single Family Home
Sub Type Single Family - Detached
Listing Status Sold
Purchase Type For Sale
Square Footage 1,743 sqft
Price per Sqft $197
Subdivision Peralta Canyon Parcel 6 2017055298
MLS Listing ID 6160083
Sold Date 12/23/20
Style Spanish
Bedrooms 3
HOA Fees $55/mo
HOA Y/N Yes
Originating Board Arizona Regional Multiple Listing Service (ARMLS)
Year Built 2019
Annual Tax Amount $422
Tax Year 2020
Lot Size 6,258 Sqft
Acres 0.14
Property Description
LIKE NEW! Why wait for the builder when you can buy this beautiful home on an amazing lot. This is a corner lot that backs a wash. No neighbors and amazing views of the Superstitions from the front yard! Absolutely stunning. This beautiful home is almost 1800 square feet with 3 bedrooms and a den. It's a wonderful, open-floor plan with several upgrades. Quartz counter tops, pendant lighting, tile flooring, stainless steel appliances and gas range, upgraded carpet in the bedrooms, surround sound inside and out, smart home and wireless router already in place. This home has amazing upgrades. The master bedroom is oversized and split from the other bedrooms and a den. Large walk-in shower in the master. The backyard walks out to a covered patio and is ready for a custom pool and landscape.... The backyard has a gas stub ready to run for your outdoor kitchen and gas fire pit. The rear wall is a nice rod iron for views of the wash area behind. A large park is right around the corner and perfect for the kids. This home is a must see and won't last long. Call now for a private showing.
Location
State AZ
County Pinal
Community Peralta Canyon Parcel 6 2017055298
Direction GPS 11571 E Chevelon Trl Superior, AZ
Rooms
Other Rooms Great Room
Master Bedroom Split
Den/Bedroom Plus 4
Separate Den/Office Y
Interior
Interior Features 9+ Flat Ceilings, Kitchen Island, Pantry, 3/4 Bath Master Bdrm, Double Vanity, High Speed Internet, Smart Home
Heating Natural Gas, ENERGY STAR Qualified Equipment
Cooling Refrigeration, Programmable Thmstat, Ceiling Fan(s), ENERGY STAR Qualified Equipment
Flooring Carpet, Tile
Fireplaces Number No Fireplace
Fireplaces Type None
Fireplace No
Window Features Double Pane Windows,Low Emissivity Windows
SPA None
Laundry Engy Star (See Rmks)
Exterior
Exterior Feature Patio
Garage Spaces 2.0
Garage Description 2.0
Fence Block, Wrought Iron
Pool None
Community Features Playground, Biking/Walking Path
Utilities Available SRP, SW Gas
Amenities Available FHA Approved Prjct, Rental OK (See Rmks), VA Approved Prjct
View Mountain(s)
Roof Type Tile
Private Pool No
Building
Lot Description Sprinklers In Front, Desert Front, Auto Timer H2O Front
Story 1
Builder Name Pulte
Sewer Private Sewer
Water Pvt Water Company
Architectural Style Spanish
Structure Type Patio
New Construction No
Schools
Elementary Schools Peralta Trail Elementary School
Middle Schools Cactus Canyon Junior High
High Schools Apache Junction High School
School District Apache Junction Unified District
Others
HOA Name Peralta Trails
HOA Fee Include Maintenance Grounds
Senior Community No
Tax ID 104-09-047
Ownership Fee Simple
Acceptable Financing Cash, Conventional, 1031 Exchange, FHA, VA Loan
Horse Property N
Listing Terms Cash, Conventional, 1031 Exchange, FHA, VA Loan
Financing VA
Read Less
Want to know what your home might be worth? Contact us for a FREE valuation!

Our team is ready to help you sell your home for the highest possible price ASAP

Copyright 2024 Arizona Regional Multiple Listing Service, Inc. All rights reserved.
Bought with Keller Williams Integrity First





