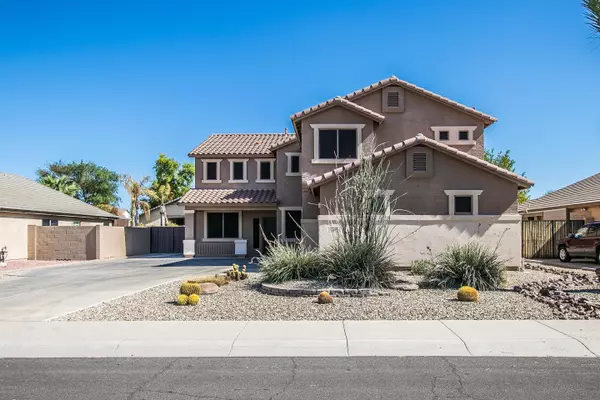$435,000
$441,000
1.4%For more information regarding the value of a property, please contact us for a free consultation.
4568 E INDIAN WELLS Drive Chandler, AZ 85249
5 Beds
3 Baths
2,958 SqFt
Key Details
Sold Price $435,000
Property Type Single Family Home
Sub Type Single Family - Detached
Listing Status Sold
Purchase Type For Sale
Square Footage 2,958 sqft
Price per Sqft $147
Subdivision Sun Groves Parcel 6 & 7
MLS Listing ID 6142426
Sold Date 12/14/20
Bedrooms 5
HOA Fees $48/qua
HOA Y/N Yes
Originating Board Arizona Regional Multiple Listing Service (ARMLS)
Year Built 2002
Annual Tax Amount $2,296
Tax Year 2020
Lot Size 8,092 Sqft
Acres 0.19
Property Description
New to this market AND ORIGINAL owner**Pride of ownership is all over this 5 bed/3 FULL bath home**Nestled on a street with the park and MOUNTAIN views in sight, this BEAUTY is all surrounded for PRIVACY with single level homes**One FULL bath and BED down, 4 upstairs PLUS a GENEROUS sized LOFT**SEPARATE Formal living AND dining rooms AND OVERSIZED family room**Generous Kitchen with NEWER APPLIANCES, 5 BURNER Multi OVEN GAS stove**BRAND NEW CARPET (Sept 20') just installed thru out**VINYL wood like plank installed in baths**Upgraded bath fixtures**ALL bedrooms are OVERSIZED*Home has whole home CARBON filter**CEILING FANS in All rooms and PATIO**Upgraded INSULATED garage door**AC unit in garage**Added EXTRA insulation above garage**EXTERIOR painted 2017**EPOXY floors in garage** SUN screens just installed July 2020 on east, west, and south windows**COX fiber to home**Backyard features Gazebo for those grilling and patio nights**synthetic turf**Extra concrete walkways**Composite RV GATE**Driveway extension**Full closet under stairs**Fruit producing tangelo and date palm tree**Washer dryer fridge negotiable**Built in countertops in garage along with overhead shelving**Extra shelving and cabinets in laundry**Driveway extension extends behind RV gate**Navarette elementary school in subdivsion, city park at the end of the street**Mountain Views from your front yard**Come take a look!
Location
State AZ
County Maricopa
Community Sun Groves Parcel 6 & 7
Direction South on Lindsay, East on Doral, North on Opal and then East on Indian Wells**
Rooms
Other Rooms Loft
Master Bedroom Upstairs
Den/Bedroom Plus 6
Separate Den/Office N
Interior
Interior Features Upstairs, Eat-in Kitchen, 9+ Flat Ceilings, Drink Wtr Filter Sys, Soft Water Loop, Vaulted Ceiling(s), Kitchen Island, Pantry, Double Vanity, Separate Shwr & Tub, High Speed Internet, Laminate Counters
Heating Natural Gas
Cooling Refrigeration
Flooring Carpet, Vinyl, Tile
Fireplaces Number No Fireplace
Fireplaces Type None
Fireplace No
Window Features Double Pane Windows
SPA None
Exterior
Exterior Feature Covered Patio(s), Gazebo/Ramada
Parking Features Attch'd Gar Cabinets, Dir Entry frm Garage, Electric Door Opener, RV Gate
Garage Spaces 3.0
Garage Description 3.0
Fence Block
Pool None
Community Features Lake Subdivision, Playground, Biking/Walking Path
Utilities Available SRP
Amenities Available Management
Roof Type Tile
Private Pool No
Building
Lot Description Sprinklers In Rear, Sprinklers In Front, Desert Back, Desert Front, Synthetic Grass Back, Auto Timer H2O Front, Auto Timer H2O Back
Story 2
Builder Name Continental
Sewer Sewer in & Cnctd, Public Sewer
Water City Water
Structure Type Covered Patio(s),Gazebo/Ramada
New Construction No
Schools
Elementary Schools Navarrete Elementary
Middle Schools Willie & Coy Payne Jr. High
High Schools Basha High School
School District Chandler Unified District
Others
HOA Name Sun Groves
HOA Fee Include Maintenance Grounds
Senior Community No
Tax ID 304-84-443
Ownership Fee Simple
Acceptable Financing Cash, Conventional, VA Loan
Horse Property N
Listing Terms Cash, Conventional, VA Loan
Financing VA
Read Less
Want to know what your home might be worth? Contact us for a FREE valuation!

Our team is ready to help you sell your home for the highest possible price ASAP

Copyright 2025 Arizona Regional Multiple Listing Service, Inc. All rights reserved.
Bought with Keller Williams Realty Sonoran Living





