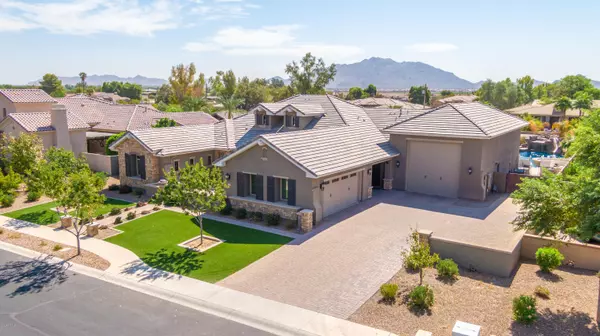$1,295,000
$1,295,000
For more information regarding the value of a property, please contact us for a free consultation.
2093 E MEAD Drive Gilbert, AZ 85298
5 Beds
4 Baths
3,875 SqFt
Key Details
Sold Price $1,295,000
Property Type Single Family Home
Sub Type Single Family - Detached
Listing Status Sold
Purchase Type For Sale
Square Footage 3,875 sqft
Price per Sqft $334
Subdivision Legacy At Freeman Farms Amd
MLS Listing ID 6144863
Sold Date 03/10/21
Bedrooms 5
HOA Fees $200/qua
HOA Y/N Yes
Originating Board Arizona Regional Multiple Listing Service (ARMLS)
Year Built 2015
Annual Tax Amount $5,145
Tax Year 2020
Lot Size 0.614 Acres
Acres 0.61
Property Description
Rare! RV Garage! This 5 bed 4 bath home located in the luxurious Legacy community by Fulton Homes comes complete with a resort style (100k build price+) heated pool in the back yard and a 50'x23' RV GARAGE with dump on site, where you can store all of your BIG toys. It fits additional 8 cars or a motor coach and a boat side by side with plenty of room to spare! It has a kitchen to die for with elegant white quartz countertops, stainless steel appliances, and enough seating at the bar for the whole family and one of a kind focal point island.
Interior detailing with tall spacious treyed ceilings allowing in an abundance of natural light. Hand scraped hardwood flooring, and custom lighting!! 8 person Hot tub all controlled by smart device. Huge yard space to entertain or let the kids play and entertainment areas! Located in the gated community of Freeman Farms, south facing yard also backs up to a private easement making this an one of the exclusive lots for privacy from a backdoor neighbor, plus it's right down the street, in the same community, to a large private park for the kiddos.
New paint throughout in June 2020, Smart Kitchen Faucet,Alarm System, and reverse Osmosis in kitchen.
Location
State AZ
County Maricopa
Community Legacy At Freeman Farms Amd
Rooms
Master Bedroom Split
Den/Bedroom Plus 5
Separate Den/Office N
Interior
Interior Features Eat-in Kitchen, Breakfast Bar, 9+ Flat Ceilings, No Interior Steps, Double Vanity, Full Bth Master Bdrm, Granite Counters
Heating Natural Gas
Cooling Refrigeration, Ceiling Fan(s)
Flooring Carpet, Tile
Fireplaces Number No Fireplace
Fireplaces Type None
Fireplace No
Window Features Vinyl Frame,ENERGY STAR Qualified Windows,Double Pane Windows,Low Emissivity Windows
SPA Heated
Laundry Wshr/Dry HookUp Only
Exterior
Exterior Feature Covered Patio(s), Patio
Parking Features RV Garage
Garage Spaces 10.0
Garage Description 10.0
Fence Block
Pool Fenced, Heated, Private
Community Features Gated Community, Playground, Biking/Walking Path
Utilities Available SW Gas
Amenities Available Rental OK (See Rmks)
Roof Type Tile
Private Pool Yes
Building
Lot Description Sprinklers In Rear, Sprinklers In Front, Grass Back, Synthetic Grass Frnt
Story 1
Builder Name Fulton Homes
Sewer Public Sewer
Water City Water
Structure Type Covered Patio(s),Patio
New Construction No
Schools
Elementary Schools Weinberg Elementary School
Middle Schools Willie & Coy Payne Jr. High
High Schools Perry High School
School District Chandler Unified District
Others
HOA Name Legacy at Freeman Fa
HOA Fee Include Maintenance Grounds,Street Maint
Senior Community No
Tax ID 304-94-759
Ownership Fee Simple
Acceptable Financing Cash, Conventional
Horse Property N
Listing Terms Cash, Conventional
Financing Conventional
Read Less
Want to know what your home might be worth? Contact us for a FREE valuation!

Our team is ready to help you sell your home for the highest possible price ASAP

Copyright 2024 Arizona Regional Multiple Listing Service, Inc. All rights reserved.
Bought with Stunning Homes Realty






