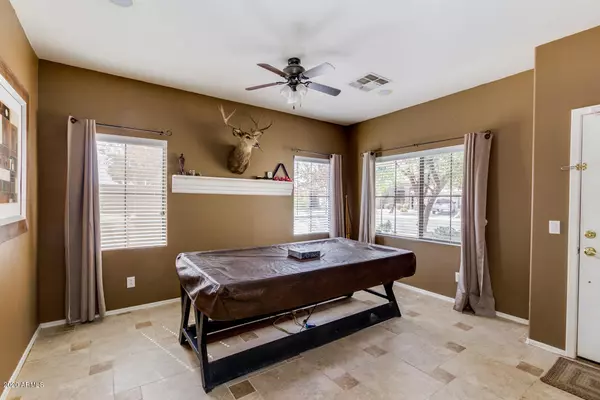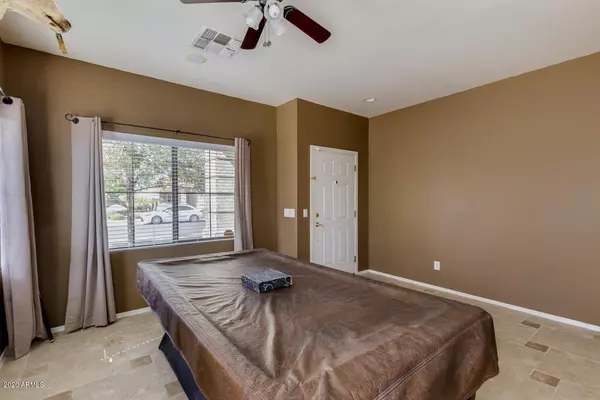$335,000
$345,000
2.9%For more information regarding the value of a property, please contact us for a free consultation.
1159 S ROCKWELL Street Gilbert, AZ 85296
3 Beds
2 Baths
1,648 SqFt
Key Details
Sold Price $335,000
Property Type Single Family Home
Sub Type Single Family - Detached
Listing Status Sold
Purchase Type For Sale
Square Footage 1,648 sqft
Price per Sqft $203
Subdivision Rancho Corona
MLS Listing ID 6146505
Sold Date 11/09/20
Bedrooms 3
HOA Fees $48/mo
HOA Y/N Yes
Originating Board Arizona Regional Multiple Listing Service (ARMLS)
Year Built 1999
Annual Tax Amount $1,527
Tax Year 2020
Lot Size 5,484 Sqft
Acres 0.13
Property Description
Fantastic single story home on corner lot in AMAZING location! This home features tile, hardwood floors throughout, spacious kitchen, granite countertops, large family/entertainment area, stone gas fireplace, double sinks in master with enormous walk in closet! Rear double doors lead to custom designed backyard featuring built in stone and tile outdoor kitchen! After enjoying some al fresco dining or entertaining with an afternoon barbecue by the custom-made rock water fountain, follow paver patio around to the spa and delight in some evening stargazing and a glass of wine with corner lot privacy! Located at the highly desirable ''Southeast bend'' of the 202 Freeway, minutes away from San tan Village, excellent shopping, schools, eateries, parks, healthcare, 10 min to Old Town Gilbert.
Location
State AZ
County Maricopa
Community Rancho Corona
Direction West on Warner, South on Claiborne Ave, West on Cathy Dr, North on S Rockwell Dr, Home on corner lot on right.
Rooms
Other Rooms Great Room, Family Room
Den/Bedroom Plus 3
Separate Den/Office N
Interior
Interior Features Eat-in Kitchen, Breakfast Bar, Kitchen Island, Pantry, Double Vanity, Full Bth Master Bdrm, Separate Shwr & Tub, High Speed Internet, Granite Counters
Heating Natural Gas
Cooling Refrigeration, Programmable Thmstat, Ceiling Fan(s)
Flooring Laminate, Tile, Wood
Fireplaces Type 1 Fireplace, Family Room, Living Room, Gas
Fireplace Yes
Window Features Vinyl Frame
SPA Above Ground,Heated,Private
Exterior
Exterior Feature Covered Patio(s), Patio, Private Yard, Built-in Barbecue
Garage Spaces 2.0
Garage Description 2.0
Fence Block
Pool None
Landscape Description Irrigation Front
Community Features Biking/Walking Path
Utilities Available SRP
Amenities Available Rental OK (See Rmks)
Roof Type Tile
Private Pool No
Building
Lot Description Corner Lot, Grass Front, Grass Back, Auto Timer H2O Front, Auto Timer H2O Back, Irrigation Front
Story 1
Builder Name Scott Homes
Sewer Public Sewer
Water City Water
Structure Type Covered Patio(s),Patio,Private Yard,Built-in Barbecue
New Construction No
Schools
Elementary Schools Higley Traditional Academy
Middle Schools Higley Traditional Academy
High Schools Higley High School
School District Higley Unified District
Others
HOA Name Heywood HOA
HOA Fee Include Maintenance Grounds
Senior Community No
Tax ID 309-15-112
Ownership Fee Simple
Acceptable Financing Conventional, FHA, VA Loan
Horse Property N
Listing Terms Conventional, FHA, VA Loan
Financing Cash
Read Less
Want to know what your home might be worth? Contact us for a FREE valuation!

Our team is ready to help you sell your home for the highest possible price ASAP

Copyright 2024 Arizona Regional Multiple Listing Service, Inc. All rights reserved.
Bought with HomeSmart






