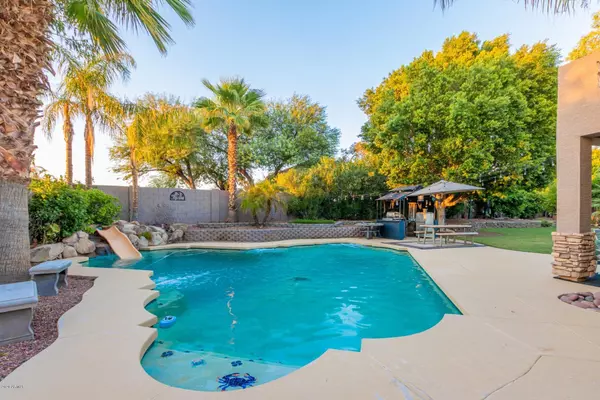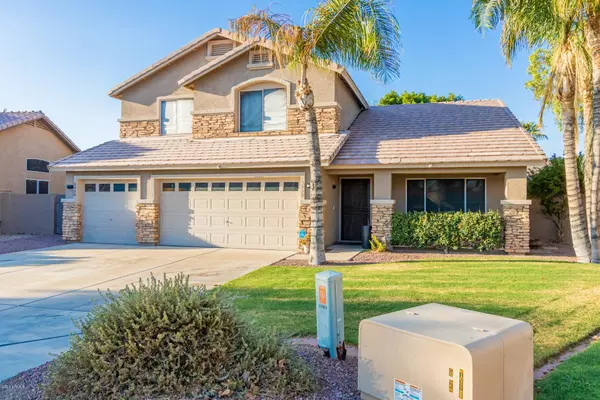$495,000
$495,000
For more information regarding the value of a property, please contact us for a free consultation.
5450 W Kristal Way Glendale, AZ 85308
5 Beds
3 Baths
2,658 SqFt
Key Details
Sold Price $495,000
Property Type Single Family Home
Sub Type Single Family - Detached
Listing Status Sold
Purchase Type For Sale
Square Footage 2,658 sqft
Price per Sqft $186
Subdivision Carmel Cove
MLS Listing ID 6128107
Sold Date 10/27/20
Bedrooms 5
HOA Y/N No
Originating Board Arizona Regional Multiple Listing Service (ARMLS)
Year Built 1998
Annual Tax Amount $2,816
Tax Year 2019
Lot Size 0.310 Acres
Acres 0.31
Property Description
Amazing 5 Bdrm 3 Baths, 3 car gar, RV Gate w- no HOA! This home features an Entertainers Dream on a private Oasis! Enjoy the 80k play and diving pool w-slide rocks & water feature w-cold water jetted spa at ea bench in pool -on a gigantic lot! There are two Custom decks off the master suite, awesome mountain views! There is a detached livable workshop w A/C that is permitted and can be used as a sep casita! Master bathroom renovated New tub, New shower surround, stone finish flooring. The list goes on and on! Enjoy the mature citrus trees, pomegranate and fig trees. This is a true gem. Excellent school district. Off 101 freeway , shopping, biking & hiking trails, close to Midwestern University. This is a rare find... Come and check out this incredible home! Book your showing today!
Location
State AZ
County Maricopa
Community Carmel Cove
Direction South on 59th ave to Utopia East to 54th ln South on 54th ln to Kristal way East on Kristal to property.
Rooms
Other Rooms Family Room
Master Bedroom Upstairs
Den/Bedroom Plus 5
Separate Den/Office N
Interior
Interior Features Upstairs, Walk-In Closet(s), Eat-in Kitchen, Breakfast Bar, Kitchen Island, Pantry, Bidet, Double Vanity, Full Bth Master Bdrm, Separate Shwr & Tub, Tub with Jets
Heating Natural Gas
Cooling Refrigeration, Programmable Thmstat, Wall/Window Unit(s), Ceiling Fan(s)
Flooring Carpet, Stone, Tile
Fireplaces Number No Fireplace
Fireplaces Type None
Fireplace No
Window Features Double Pane Windows
SPA None
Laundry 220 V Dryer Hookup, Dryer Included, Inside, Washer Included, Gas Dryer Hookup
Exterior
Exterior Feature Covered Patio(s), Playground, Misting System, Storage, Built-in Barbecue
Parking Features Attch'd Gar Cabinets, Electric Door Opener
Garage Spaces 3.0
Carport Spaces 3
Garage Description 3.0
Fence Block
Pool Play Pool, Diving Pool, Private
Landscape Description Irrigation Back, Irrigation Front
Community Features Playground, Biking/Walking Path
Utilities Available APS, SW Gas
Amenities Available None
View Mountain(s)
Roof Type Tile
Building
Lot Description Desert Back, Desert Front, Grass Front, Grass Back, Irrigation Front, Irrigation Back
Story 2
Builder Name Remodel
Sewer Public Sewer
Water City Water
Structure Type Covered Patio(s), Playground, Misting System, Storage, Built-in Barbecue
New Construction No
Schools
Elementary Schools Mountain Shadows Elementary School
Middle Schools Desert Sky Middle School
High Schools Deer Valley High School
School District Deer Valley Unified District
Others
HOA Fee Include No Fees
Senior Community No
Tax ID 200-25-293
Ownership Fee Simple
Acceptable Financing Cash, Conventional, FHA, VA Loan
Horse Property N
Listing Terms Cash, Conventional, FHA, VA Loan
Financing Conventional
Read Less
Want to know what your home might be worth? Contact us for a FREE valuation!

Our team is ready to help you sell your home for the highest possible price ASAP

Copyright 2024 Arizona Regional Multiple Listing Service, Inc. All rights reserved.
Bought with Realty ONE Group





