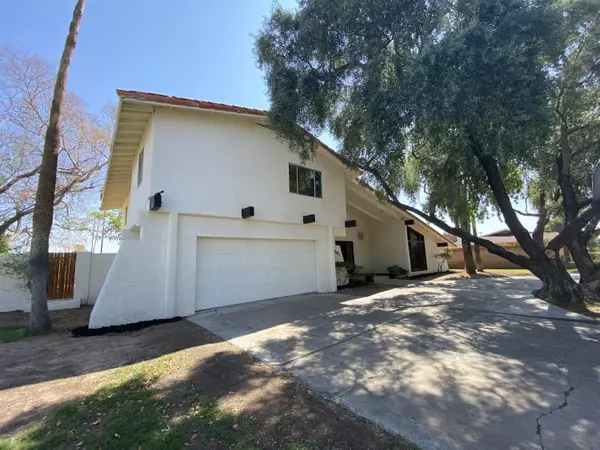$419,675
$425,000
1.3%For more information regarding the value of a property, please contact us for a free consultation.
1551 N BEL AIR Drive Mesa, AZ 85201
4 Beds
3 Baths
2,873 SqFt
Key Details
Sold Price $419,675
Property Type Single Family Home
Sub Type Single Family - Detached
Listing Status Sold
Purchase Type For Sale
Square Footage 2,873 sqft
Price per Sqft $146
Subdivision Fairway Estates 2
MLS Listing ID 6136892
Sold Date 11/23/20
Style Contemporary,Spanish
Bedrooms 4
HOA Y/N No
Originating Board Arizona Regional Multiple Listing Service (ARMLS)
Year Built 1972
Annual Tax Amount $1,882
Tax Year 2020
Lot Size 10,659 Sqft
Acres 0.24
Property Description
This stunning, custom, 4 bed 3 bath home has been recently renovated and every detail is perfection! Buyers will love the new light hardwood flooring, smooth walls, fresh paint, and fixtures that seamlessly blend together a modern take with classic spanish style. Jaws will drop as buyers walk into a formal living room with soaring vaulted ceilings, detailed beam work, and a 15ft double sided fireplace. At almost 2900 sqft this large home feels even more spacious with the additional outdoor space that has been incorporated right into the home. A stunning outdoor atrium/ seating area is found at the center of this property allowing light to flow through and brighten up every corner of living space. A gorgeous oversized Arizona room with 3 double french doors makes for a stunning indoor outdoor dining experience. This home truly is an entertainers dream and sits within one of the most charming neighborhoods in Mesa. All custom homes, on over 10K sqft lots, nestled right against a golf course, make both this unique home and its location an absolute dream.
Location
State AZ
County Maricopa
Community Fairway Estates 2
Direction From Country Club Dr. travel west on W McLellan Rd. turn left on N Bel Air Dr to home on your left.
Rooms
Other Rooms Family Room, Arizona RoomLanai
Master Bedroom Upstairs
Den/Bedroom Plus 4
Separate Den/Office N
Interior
Interior Features Upstairs, Eat-in Kitchen, 9+ Flat Ceilings, Vaulted Ceiling(s), 3/4 Bath Master Bdrm, Double Vanity, High Speed Internet
Heating Electric
Cooling Refrigeration
Flooring Carpet, Wood
Fireplaces Type 1 Fireplace, Two Way Fireplace
Fireplace Yes
SPA None
Exterior
Exterior Feature Covered Patio(s), Private Yard, Screened in Patio(s)
Parking Features Dir Entry frm Garage, Electric Door Opener, RV Gate, RV Access/Parking
Garage Spaces 2.0
Garage Description 2.0
Fence Block
Pool None
Utilities Available SRP
Amenities Available None
Roof Type Built-Up
Private Pool No
Building
Lot Description Corner Lot, Grass Front, Grass Back, Auto Timer H2O Front, Auto Timer H2O Back
Story 2
Builder Name UNK
Sewer Public Sewer
Water City Water
Architectural Style Contemporary, Spanish
Structure Type Covered Patio(s),Private Yard,Screened in Patio(s)
New Construction No
Schools
Elementary Schools Whitman Elementary School
Middle Schools Carson Junior High School
High Schools Westwood High School
School District Mesa Unified District
Others
HOA Fee Include No Fees
Senior Community No
Tax ID 135-12-024
Ownership Fee Simple
Acceptable Financing Cash, Conventional, 1031 Exchange, FHA, VA Loan
Horse Property N
Listing Terms Cash, Conventional, 1031 Exchange, FHA, VA Loan
Financing Conventional
Read Less
Want to know what your home might be worth? Contact us for a FREE valuation!

Our team is ready to help you sell your home for the highest possible price ASAP

Copyright 2024 Arizona Regional Multiple Listing Service, Inc. All rights reserved.
Bought with HomeSmart





