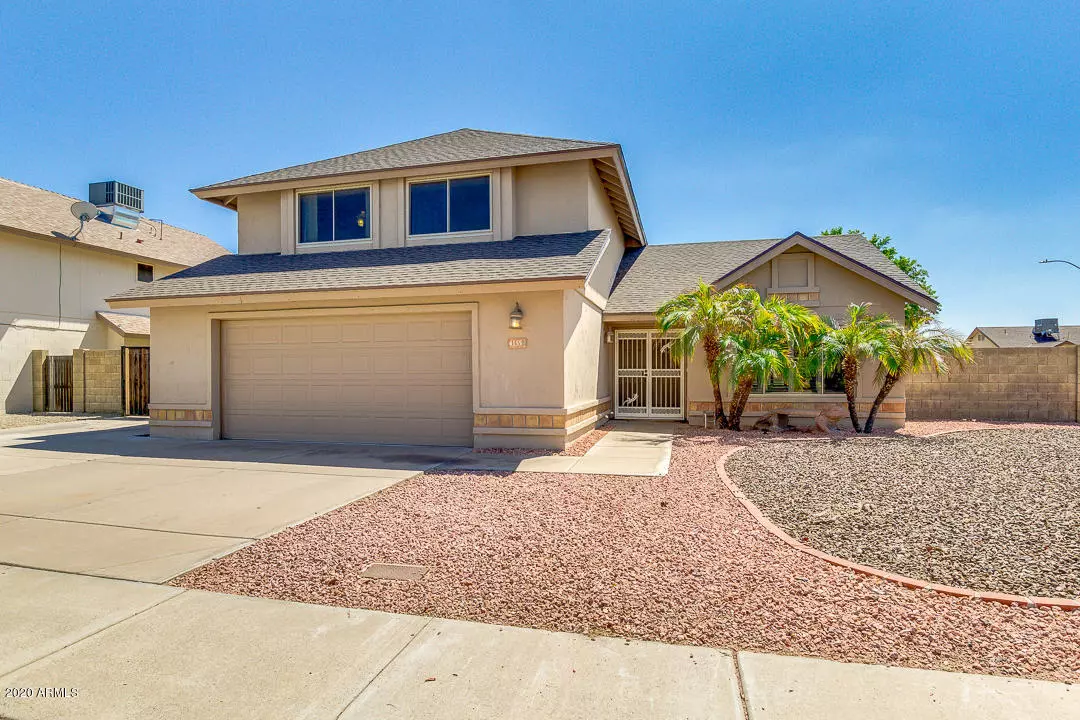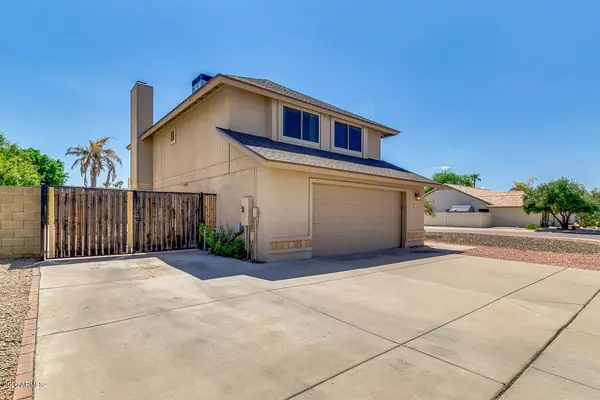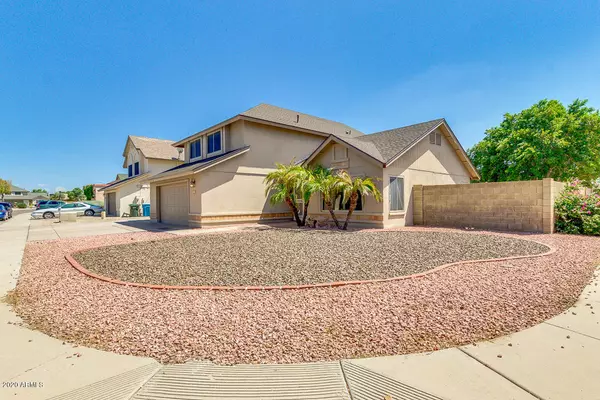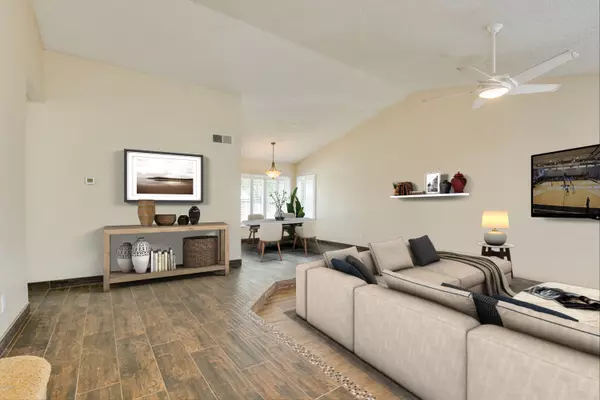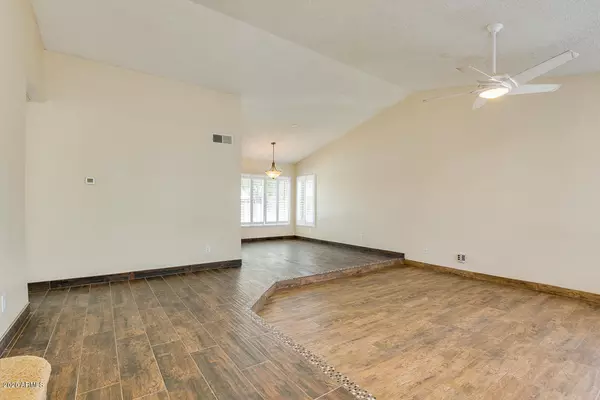$360,000
$365,000
1.4%For more information regarding the value of a property, please contact us for a free consultation.
4155 W SAGUARO PARK Lane Glendale, AZ 85310
3 Beds
3 Baths
2,215 SqFt
Key Details
Sold Price $360,000
Property Type Single Family Home
Sub Type Single Family - Detached
Listing Status Sold
Purchase Type For Sale
Square Footage 2,215 sqft
Price per Sqft $162
Subdivision Adobe Hills Unit Two Lot 1-139
MLS Listing ID 6126784
Sold Date 10/27/20
Bedrooms 3
HOA Y/N No
Originating Board Arizona Regional Multiple Listing Service (ARMLS)
Year Built 1988
Annual Tax Amount $1,936
Tax Year 2019
Lot Size 9,220 Sqft
Acres 0.21
Property Description
HUGE price reduction!! This is the perfect home for someone that needs room to store all of their toys! Huge corner lot with NO HOA and TWO RV gates with parking. Spacious kitchen features updated appliances, sliding shelves, gas stove, large island with seating and a huge garden window what overlooks the pool. Lower level has been updated with wood-look tile. Plantation Shutters in Living Room/Dining Room. 3 bedrooms, 3 full bathrooms. Security screen doors at entrance, newer a/c units, pool equipment, and roof. Beautiful diving pool to cool off on hot summer days. 10x14 shed for extra storage. Nearby attractions include Hiking trails, Golf course, Softball fields, Train rides, RC plane field, Go cart track, a Water park. Close to the I-17 and 101 freeways.
Location
State AZ
County Maricopa
Community Adobe Hills Unit Two Lot 1-139
Direction North on 43rd from Pinnacle Peak to Saguaro Park Ln, go east (right), home is on the right.
Rooms
Other Rooms Family Room
Master Bedroom Upstairs
Den/Bedroom Plus 4
Separate Den/Office Y
Interior
Interior Features Upstairs, Breakfast Bar, Vaulted Ceiling(s), Wet Bar, Kitchen Island, Full Bth Master Bdrm, Granite Counters
Heating Natural Gas, ENERGY STAR Qualified Equipment
Cooling Refrigeration, Programmable Thmstat, Ceiling Fan(s), ENERGY STAR Qualified Equipment
Flooring Carpet, Tile
Fireplaces Type 1 Fireplace
Fireplace Yes
Window Features ENERGY STAR Qualified Windows,Double Pane Windows,Low Emissivity Windows,Tinted Windows
SPA None
Laundry Engy Star (See Rmks), Wshr/Dry HookUp Only
Exterior
Exterior Feature Balcony, Covered Patio(s), Patio, Storage, Built-in Barbecue
Parking Features Electric Door Opener, RV Gate, RV Access/Parking, Gated
Garage Spaces 2.0
Garage Description 2.0
Fence Block
Pool Variable Speed Pump, Diving Pool, Private
Community Features Biking/Walking Path
Utilities Available APS, SW Gas
Amenities Available Not Managed
Roof Type Composition
Accessibility Bath Raised Toilet, Accessible Hallway(s)
Private Pool Yes
Building
Lot Description Corner Lot, Desert Back, Desert Front
Story 2
Builder Name Unknown
Sewer Public Sewer
Water City Water
Structure Type Balcony,Covered Patio(s),Patio,Storage,Built-in Barbecue
New Construction No
Schools
Elementary Schools Desert Sage Elementary School
Middle Schools Hillcrest Middle School
High Schools Sandra Day O'Connor High School
School District Deer Valley Unified District
Others
HOA Fee Include No Fees
Senior Community No
Tax ID 205-11-826
Ownership Fee Simple
Acceptable Financing Cash, Conventional, FHA, VA Loan
Horse Property N
Listing Terms Cash, Conventional, FHA, VA Loan
Financing Conventional
Read Less
Want to know what your home might be worth? Contact us for a FREE valuation!

Our team is ready to help you sell your home for the highest possible price ASAP

Copyright 2024 Arizona Regional Multiple Listing Service, Inc. All rights reserved.
Bought with Red Manor Realty

