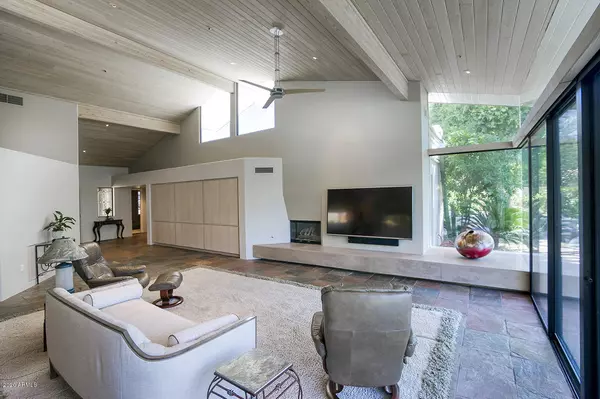$1,245,000
$1,295,000
3.9%For more information regarding the value of a property, please contact us for a free consultation.
8319 E CALLE DE ALEGRIA -- Scottsdale, AZ 85255
4 Beds
5 Baths
4,521 SqFt
Key Details
Sold Price $1,245,000
Property Type Single Family Home
Sub Type Single Family - Detached
Listing Status Sold
Purchase Type For Sale
Square Footage 4,521 sqft
Price per Sqft $275
Subdivision Pinnacle Peak Country Club Unit Two Lot 1-25 Prrd
MLS Listing ID 6083509
Sold Date 10/30/20
Style Ranch
Bedrooms 4
HOA Fees $82
HOA Y/N Yes
Originating Board Arizona Regional Multiple Listing Service (ARMLS)
Year Built 1978
Annual Tax Amount $9,246
Tax Year 2019
Lot Size 0.425 Acres
Acres 0.42
Property Description
Hasn't been on the market in 27 years. One of the best view lots in Pinnacle Peak CC. Close proximity to the gate for easy access plus walking distance to the club should you be a member. The great room with wood plank vaulted ceilings offers an open floor plan with stunning views of the golf course and the McDowells in the distance.
The home has a flexible floor plan but is primarily set up as a 4 bedroom, with an office and a large flex room.
Main house has around 3,000sq ft while the casita has around 1,500sq ft. Also includes a rare 3 car extended garage.
This home has the potential to be the best home in Pinnacle Peak Estates.
Location
State AZ
County Maricopa
Community Pinnacle Peak Country Club Unit Two Lot 1-25 Prrd
Direction West on Pinnacle Peak Rd to Country Club entrance. Through gate, then south to Calle De Alegria. Right to home on right.
Rooms
Other Rooms Guest Qtrs-Sep Entrn, Great Room, BonusGame Room, Arizona RoomLanai
Master Bedroom Split
Den/Bedroom Plus 5
Separate Den/Office N
Interior
Interior Features Eat-in Kitchen, Breakfast Bar, No Interior Steps, Vaulted Ceiling(s), Kitchen Island, Pantry, Double Vanity, Full Bth Master Bdrm, Granite Counters
Heating Electric
Cooling Refrigeration, Ceiling Fan(s)
Flooring Carpet, Stone
Fireplaces Type 3+ Fireplace, Family Room, Master Bedroom
Fireplace Yes
Window Features Skylight(s)
SPA None
Laundry Dryer Included, Wshr/Dry HookUp Only, Washer Included
Exterior
Exterior Feature Covered Patio(s), Patio, Private Street(s), Screened in Patio(s), Built-in Barbecue, Separate Guest House
Garage Spaces 3.0
Carport Spaces 2
Garage Description 3.0
Fence Block, Wrought Iron
Pool Play Pool, Variable Speed Pump, Heated, Lap, Private
Community Features Guarded Entry
Utilities Available APS
Amenities Available Management
View Mountain(s)
Roof Type Tile, Foam
Building
Lot Description Corner Lot, Desert Back, Desert Front, On Golf Course, Cul-De-Sac
Story 1
Builder Name NA
Sewer Septic Tank
Water City Water
Architectural Style Ranch
Structure Type Covered Patio(s), Patio, Private Street(s), Screened in Patio(s), Built-in Barbecue, Separate Guest House
New Construction No
Schools
Elementary Schools Pinnacle Peak Preparatory
Middle Schools Mountain Trail Middle School
High Schools Pinnacle High School
School District Paradise Valley Unified District
Others
HOA Name Pinnacle Peak CC est
HOA Fee Include Common Area Maint, Garbage Collection
Senior Community No
Tax ID 212-01-260
Ownership Fee Simple
Acceptable Financing Cash, Conventional
Horse Property N
Listing Terms Cash, Conventional
Financing Cash
Read Less
Want to know what your home might be worth? Contact us for a FREE valuation!

Our team is ready to help you sell your home for the highest possible price ASAP

Copyright 2024 Arizona Regional Multiple Listing Service, Inc. All rights reserved.
Bought with Berkshire Hathaway HomeServices Arizona Properties





