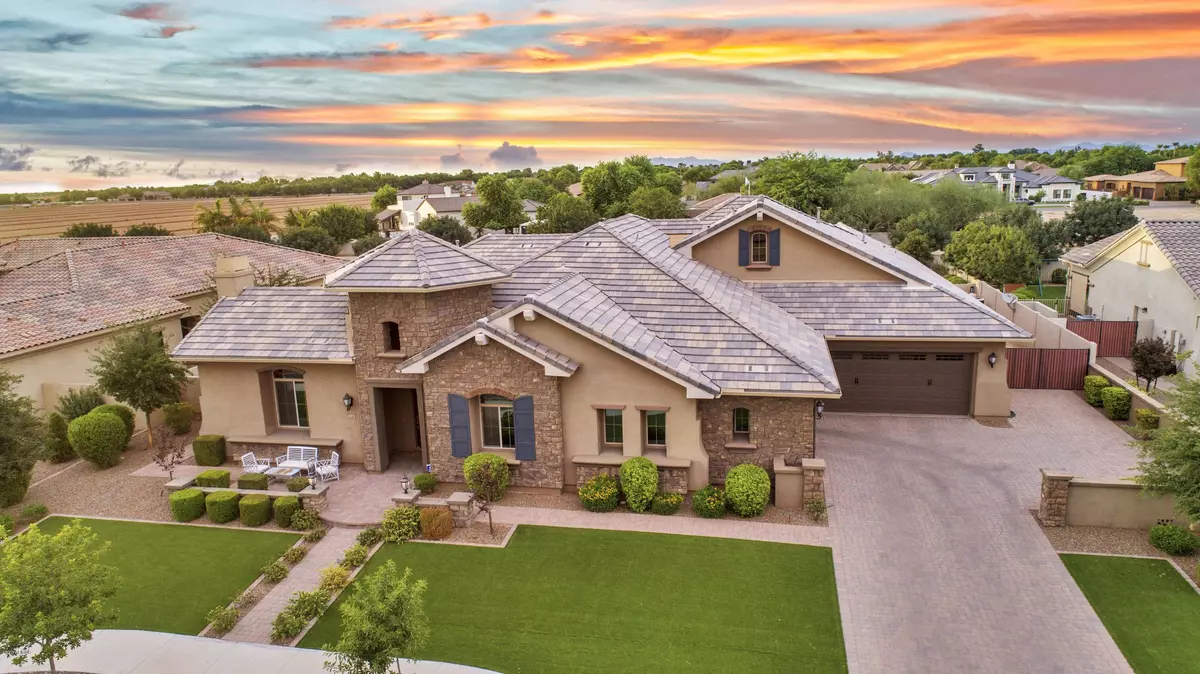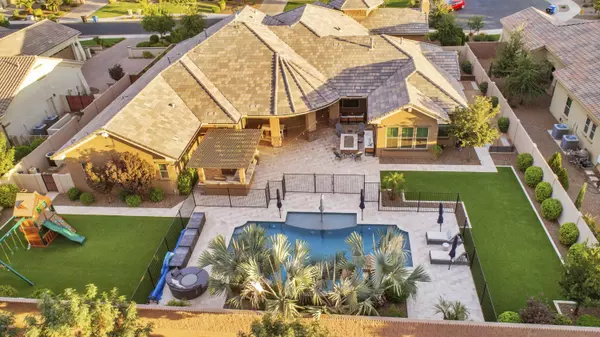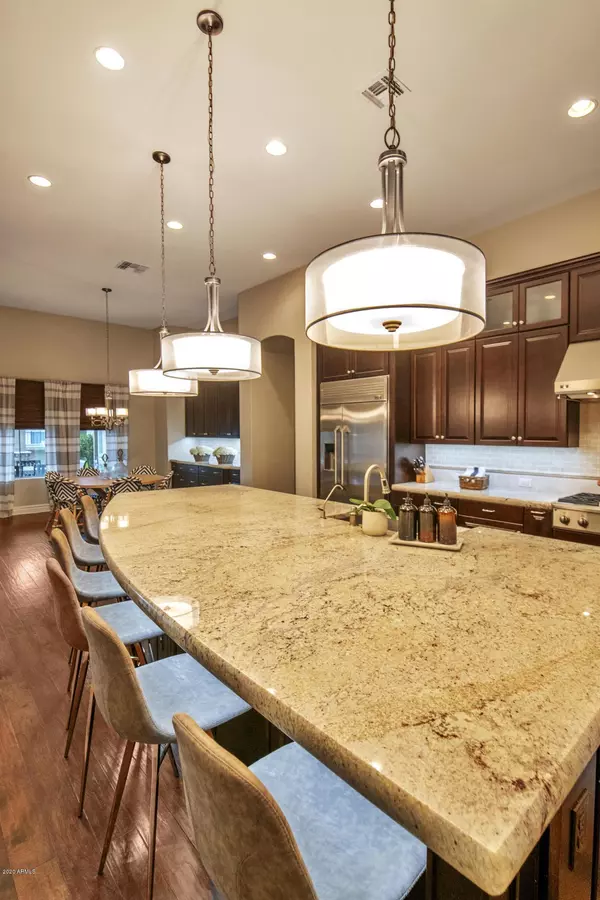$1,400,000
$1,499,000
6.6%For more information regarding the value of a property, please contact us for a free consultation.
2040 E Aris Drive Gilbert, AZ 85298
5 Beds
5 Baths
5,032 SqFt
Key Details
Sold Price $1,400,000
Property Type Single Family Home
Sub Type Single Family - Detached
Listing Status Sold
Purchase Type For Sale
Square Footage 5,032 sqft
Price per Sqft $278
Subdivision Legacy At Freeman Farms
MLS Listing ID 6108695
Sold Date 10/29/20
Bedrooms 5
HOA Fees $200/qua
HOA Y/N Yes
Originating Board Arizona Regional Multiple Listing Service (ARMLS)
Year Built 2015
Annual Tax Amount $5,868
Tax Year 2019
Lot Size 0.494 Acres
Acres 0.49
Property Description
This Clubhouse Style Backyard has all the Right Touches! Waterfalls along a Pebble Tech self cleaning Pool, with Pool Heater. Surrounded by 81/2 Foot Fire Pit, Large Covered Extended Patio and Travertine Stone and large areas of Astro Turf. Built in BBQ with covered Pergola. This 22,000 sq. ft. lot is a North/South Exposure that backs to NO Neighbors! There are Stacked Sliders Boasting the Elegance of the backyard and Stacked Sliders and Large Fire Pit in Side Courtyard. This 5032 Sq. ft. Home has 5 bedrooms, 5 Full Baths, an Office, Large Playroom and Den. There are 12 ft. Ceilings Throughout Featuring Tray and Crown Molding Arcitecture. Upgraded Hardwood Floors throughout the home, with 6 inch Baseboards. The Kitchen is Grand with Massive Granite Counter Island, 42 inch Cabinets with Gourmet Kitchen features, Stainless Steal Appliance, Gas Stove Top with Grill, Butler's Pantry, Wine Refrigerator and Extend Cabinets the Length of the Kitchen. The Master Bedroom has Large 8ft. Windows, Door to the Backyard with an Amazing Master Bath, 8x8 ft. Shower and Free Standing Bath.There is a 4 Car Garage with Epoxy Flooring and Built In Storage Cabinets. Hurry! This House Will Not Last!
Location
State AZ
County Maricopa
Community Legacy At Freeman Farms
Direction South on Greenfield to Crescent. Go through gates. North on Marin. West on Aris to property.
Rooms
Other Rooms Great Room
Den/Bedroom Plus 6
Separate Den/Office Y
Interior
Interior Features Eat-in Kitchen, Drink Wtr Filter Sys, No Interior Steps, Kitchen Island, Pantry, Double Vanity, Full Bth Master Bdrm, Separate Shwr & Tub, Granite Counters
Heating Natural Gas
Cooling Refrigeration
Flooring Carpet, Wood
Fireplaces Type 2 Fireplace
Fireplace Yes
Window Features Double Pane Windows
SPA None
Laundry Wshr/Dry HookUp Only
Exterior
Exterior Feature Covered Patio(s), Patio, Private Yard, Built-in Barbecue
Parking Features RV Gate
Garage Spaces 4.0
Garage Description 4.0
Fence Block, Wrought Iron
Pool Fenced, Heated, Private
Community Features Gated Community, Playground
Utilities Available SRP, SW Gas
Amenities Available Management
Roof Type Tile
Private Pool Yes
Building
Lot Description Synthetic Grass Frnt, Synthetic Grass Back, Auto Timer H2O Front, Auto Timer H2O Back
Story 1
Builder Name Fulton Homes
Sewer Public Sewer
Water City Water
Structure Type Covered Patio(s),Patio,Private Yard,Built-in Barbecue
New Construction No
Schools
Elementary Schools Weinberg Elementary School
Middle Schools Willie & Coy Payne Jr. High
High Schools Perry High School
School District Chandler Unified District
Others
HOA Name Legacy Freeman Farms
HOA Fee Include Maintenance Grounds
Senior Community No
Tax ID 304-94-720
Ownership Fee Simple
Acceptable Financing Cash, Conventional, FHA, VA Loan
Horse Property N
Listing Terms Cash, Conventional, FHA, VA Loan
Financing Conventional
Read Less
Want to know what your home might be worth? Contact us for a FREE valuation!

Our team is ready to help you sell your home for the highest possible price ASAP

Copyright 2024 Arizona Regional Multiple Listing Service, Inc. All rights reserved.
Bought with Realty ONE Group





