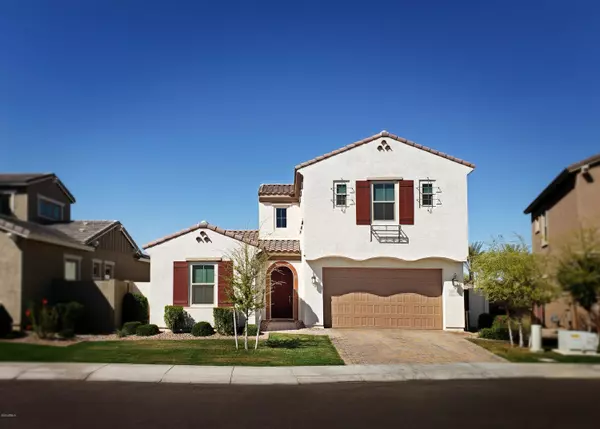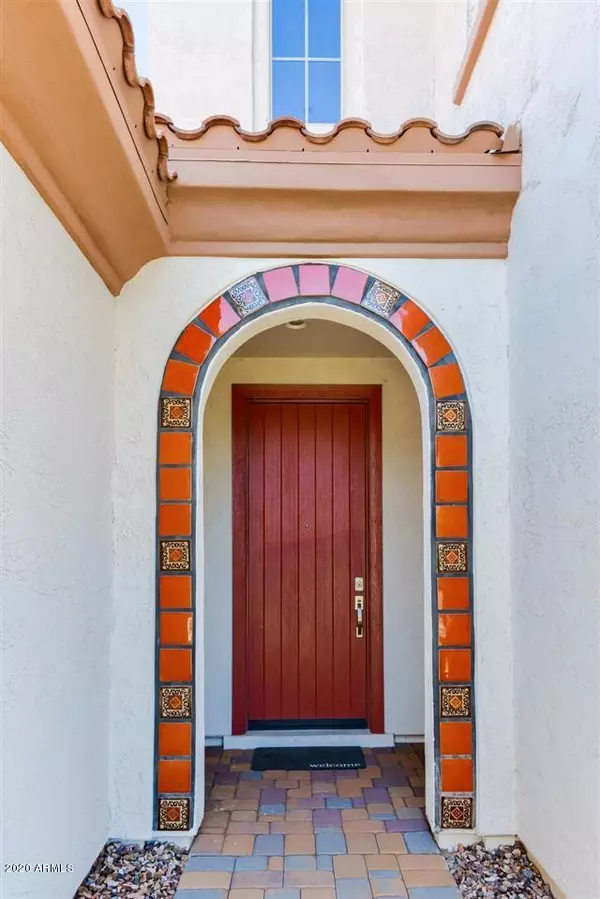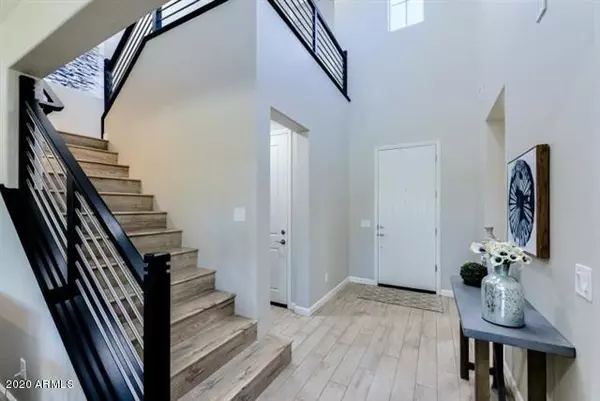$539,000
$539,000
For more information regarding the value of a property, please contact us for a free consultation.
918 W Yellowstone Way Chandler, AZ 85248
3 Beds
3 Baths
2,404 SqFt
Key Details
Sold Price $539,000
Property Type Single Family Home
Sub Type Single Family - Detached
Listing Status Sold
Purchase Type For Sale
Square Footage 2,404 sqft
Price per Sqft $224
Subdivision Echelon At Ocotillo
MLS Listing ID 6101365
Sold Date 08/12/20
Style Contemporary
Bedrooms 3
HOA Fees $212/mo
HOA Y/N Yes
Originating Board Arizona Regional Multiple Listing Service (ARMLS)
Year Built 2016
Annual Tax Amount $2,483
Tax Year 2019
Lot Size 6,004 Sqft
Acres 0.14
Property Description
This 3bedroom & 3bath designed for discerning home owner who looks for quality and appreciates smart layout. Gourmet kitchen with Expresso Maple Cabinet, Stainless Steele, expansive River-White Slab Counter and Single Stainless Steele Sink. All the bathrooms are well appointed, especially highly upgraded Master Bathroom with Bathtub set into a slab of granite and design tiles for the shower. All previously carpeted area has new flooring. Abundant amount of Recessed Lights makes the space neat, modern and open. Home also features upgraded Sliding Doors in Greatroom, beautifully designed modern Railing, Tankless Water Heater, Water Softner and Reverse Osmosis. Extra attention was made to install interior wall insulation in Laundry Room & Master Bedroom to reduce the ambient noise. Backyard enjoys upgraded lot with a wide open view of Water/Pond lined with Date Palms with no building behind. Come and see for yourself this beauty.
Location
State AZ
County Maricopa
Community Echelon At Ocotillo
Direction Travel East on Ocotillo, Turn Right(S) on Sabrina Drive, Through the gate & Turn Right(W) on Sophia Drive, Turn Right(N) on Zion Way, As the street turns Left, HOME on the Right on Yellowstone Way.
Rooms
Other Rooms Loft, Great Room
Master Bedroom Downstairs
Den/Bedroom Plus 4
Separate Den/Office N
Interior
Interior Features Master Downstairs, Eat-in Kitchen, Breakfast Bar, 9+ Flat Ceilings, Drink Wtr Filter Sys, Kitchen Island, Double Vanity, Full Bth Master Bdrm, Separate Shwr & Tub, High Speed Internet, Granite Counters
Heating Natural Gas
Cooling Refrigeration, Ceiling Fan(s)
Flooring Laminate, Tile
Fireplaces Number No Fireplace
Fireplaces Type None
Fireplace No
Window Features Double Pane Windows,Low Emissivity Windows
SPA None
Laundry Wshr/Dry HookUp Only
Exterior
Exterior Feature Covered Patio(s), Patio
Garage Spaces 2.0
Garage Description 2.0
Fence Block
Pool None
Community Features Gated Community, Community Spa Htd, Community Pool Htd, Lake Subdivision, Playground, Biking/Walking Path
Utilities Available SRP, SW Gas
Amenities Available FHA Approved Prjct, Management, Rental OK (See Rmks), VA Approved Prjct
Roof Type Tile
Private Pool No
Building
Lot Description Sprinklers In Rear, Sprinklers In Front, Grass Front, Grass Back, Auto Timer H2O Front, Auto Timer H2O Back
Story 2
Builder Name Calatlantic Homes
Sewer Public Sewer
Water City Water
Architectural Style Contemporary
Structure Type Covered Patio(s),Patio
New Construction No
Schools
Elementary Schools Ira A. Fulton Elementary
Middle Schools Bogle Junior High School
High Schools Hamilton High School
School District Chandler Unified District
Others
HOA Name Echelon at Ocotillo
HOA Fee Include Maintenance Grounds,Street Maint
Senior Community No
Tax ID 303-63-527
Ownership Fee Simple
Acceptable Financing FannieMae (HomePath), Cash, Conventional, FHA, VA Loan
Horse Property N
Listing Terms FannieMae (HomePath), Cash, Conventional, FHA, VA Loan
Financing Conventional
Read Less
Want to know what your home might be worth? Contact us for a FREE valuation!

Our team is ready to help you sell your home for the highest possible price ASAP

Copyright 2024 Arizona Regional Multiple Listing Service, Inc. All rights reserved.
Bought with Keller Williams Integrity First






