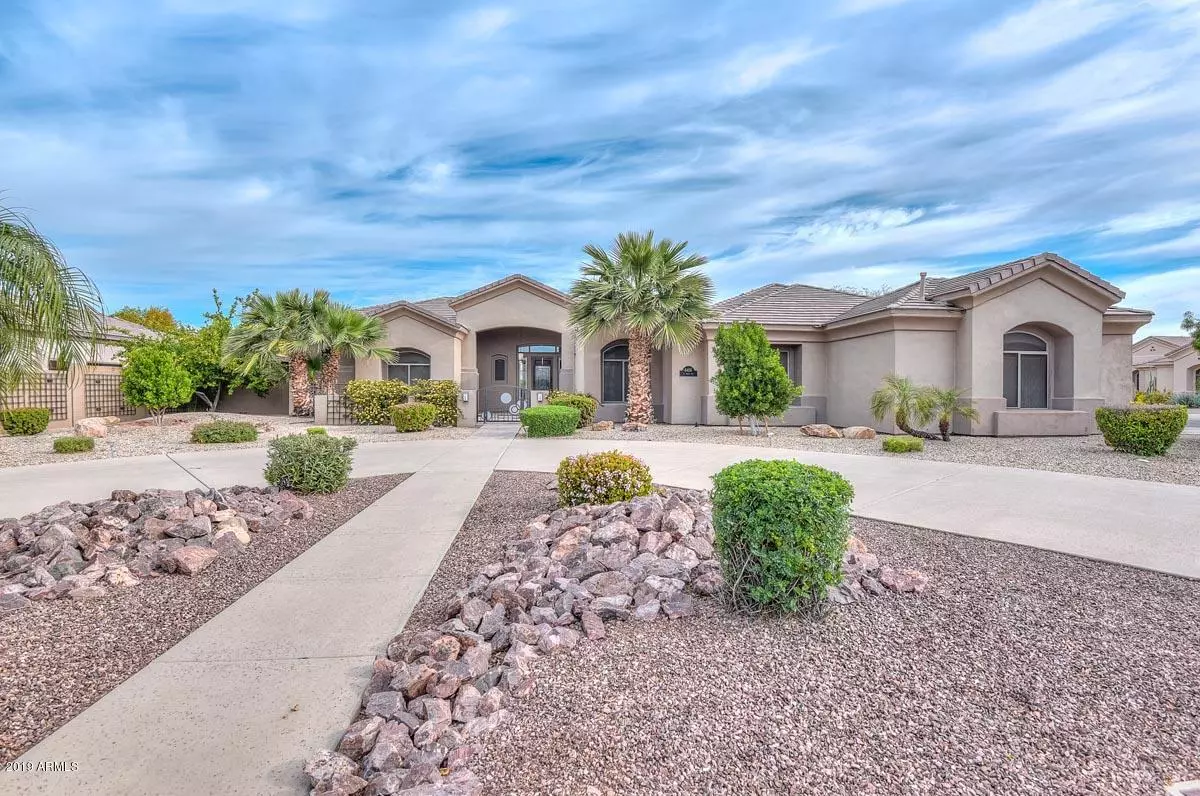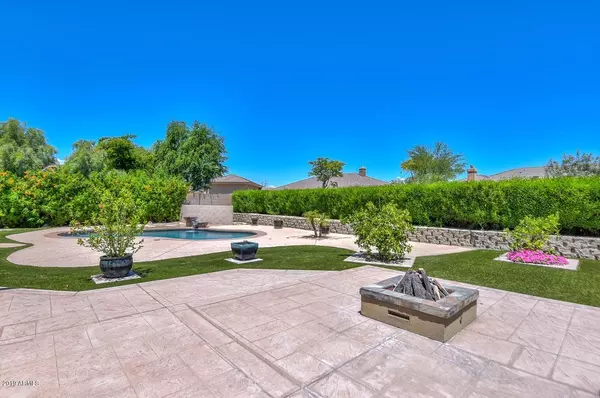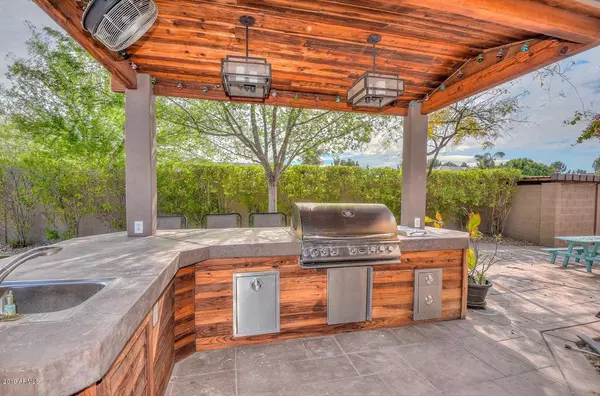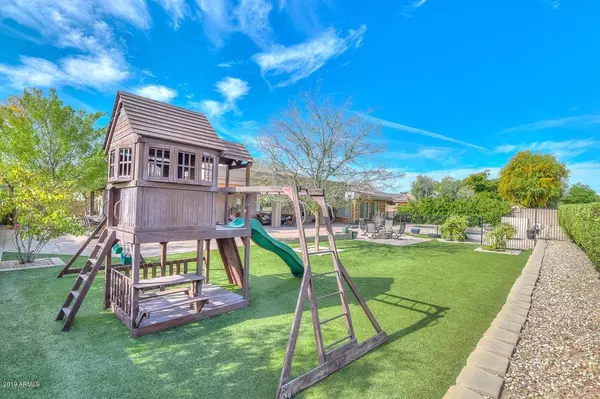$760,000
$769,000
1.2%For more information regarding the value of a property, please contact us for a free consultation.
6416 W EUGIE Avenue Glendale, AZ 85304
6 Beds
4 Baths
4,793 SqFt
Key Details
Sold Price $760,000
Property Type Single Family Home
Sub Type Single Family - Detached
Listing Status Sold
Purchase Type For Sale
Square Footage 4,793 sqft
Price per Sqft $158
Subdivision Thunderbird Ranch
MLS Listing ID 5934034
Sold Date 06/15/20
Bedrooms 6
HOA Fees $163/qua
HOA Y/N Yes
Originating Board Arizona Regional Multiple Listing Service (ARMLS)
Year Built 1999
Annual Tax Amount $4,992
Tax Year 2018
Lot Size 0.553 Acres
Acres 0.55
Property Description
*Interior Freshly Painted* *Seller may carry* This gorgeous semi-custom home has all the rooms you need! Gated community this courtyard entry home with an updated contemporary vibe, 14' ceilings and 8' solid core doors is loaded with upgrades. Formal living and dining room showcases a tiled accent wall and huge windows overlooking the entertainers backyard. Large family room open to kitchen with wet bar and fireplace. Kitchen with commercial grade appliances and b/i fridge, huge walk in pantry & another huge pantry/laundry room with another refrigerator in it. Great bedroom split. Master, exercise room and one bedroom on west side of the home, then 4 bedrooms and tech center on the east side. Backyard is amazing with tons of pavers, all artificial grass, fire pit, huge BBQ area, playground, lush bushes and trees.
List of upgrades/features:
All bedroom are huge with walk in closets
Smooth drywall finish throughout
Exercise room AC new 2014, Bedroom 2 has its own additional AC (2014) in case want to turn that into the exercise room. There is nothing wrong with the air conditioning or the splits. The seller's wanted two rooms to be at 60 degrees, but not the rest of the home so 2 bedrooms have additional ac's in them. Seller can remove them or leave for the new buyer.
All newer ceiling fans, plumbing fixtures, light fixtures and hardware
Custom drapes
Computer niche by family room, plus additional tech center in kids wing
Skylights
Oversized 3 car garage with 4' extension (almost 800sf)
Cameras and security system
surround sound
Thermador appliances
Granite in all baths
Coffered ceiling in master bedroom
Exercise room also wired to be theater room if wanted to change
Backyard:
Built in BBQ area with seating and TV
Over 700sf in covered patio with wood ceiling
Tons of pavers and artificial grass
fire pit
swing set
Location
State AZ
County Maricopa
Community Thunderbird Ranch
Direction From 67th avenue east on Thunderbird, South on 64th Dr. through the gates, immediate left follow around to Eugie.
Rooms
Other Rooms ExerciseSauna Room, Family Room
Master Bedroom Split
Den/Bedroom Plus 6
Separate Den/Office N
Interior
Interior Features Eat-in Kitchen, Breakfast Bar, 9+ Flat Ceilings, No Interior Steps, Soft Water Loop, Wet Bar, Kitchen Island, Pantry, Double Vanity, Full Bth Master Bdrm, Separate Shwr & Tub, Tub with Jets, High Speed Internet, Granite Counters
Heating Natural Gas
Cooling Refrigeration, Programmable Thmstat, Ceiling Fan(s)
Flooring Stone, Tile, Wood
Fireplaces Type 2 Fireplace, Fire Pit, Family Room, Master Bedroom, Gas
Fireplace Yes
Window Features Double Pane Windows
SPA None
Laundry Wshr/Dry HookUp Only
Exterior
Exterior Feature Circular Drive, Covered Patio(s), Playground, Patio, Private Street(s), Private Yard, Storage, Built-in Barbecue
Parking Features Attch'd Gar Cabinets, Electric Door Opener, Extnded Lngth Garage, RV Gate, Separate Strge Area, Side Vehicle Entry
Garage Spaces 3.0
Garage Description 3.0
Fence Block
Pool Play Pool, Private
Community Features Gated Community
Utilities Available SRP, SW Gas
Amenities Available Management
Roof Type Tile
Accessibility Accessible Door 32in+ Wide, Hard/Low Nap Floors
Private Pool Yes
Building
Lot Description Sprinklers In Rear, Sprinklers In Front, Corner Lot, Desert Front, Synthetic Grass Back, Auto Timer H2O Front, Auto Timer H2O Back
Story 1
Builder Name Cameron Homes
Sewer Public Sewer
Water City Water
Structure Type Circular Drive,Covered Patio(s),Playground,Patio,Private Street(s),Private Yard,Storage,Built-in Barbecue
New Construction No
Schools
Elementary Schools Desert Valley Elementary School
Middle Schools Desert Valley Elementary School
High Schools Ironwood School
School District Peoria Unified School District
Others
HOA Name Thunderbird Ranch
HOA Fee Include Maintenance Grounds,Street Maint
Senior Community No
Tax ID 200-76-619
Ownership Fee Simple
Acceptable Financing Cash, Conventional, Owner May Carry, VA Loan
Horse Property N
Listing Terms Cash, Conventional, Owner May Carry, VA Loan
Financing Conventional
Read Less
Want to know what your home might be worth? Contact us for a FREE valuation!

Our team is ready to help you sell your home for the highest possible price ASAP

Copyright 2024 Arizona Regional Multiple Listing Service, Inc. All rights reserved.
Bought with Impresa Real Estate





