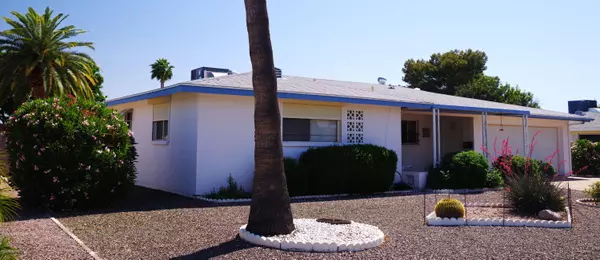$245,000
$247,000
0.8%For more information regarding the value of a property, please contact us for a free consultation.
6265 E DES MOINES Street Mesa, AZ 85205
2 Beds
1.75 Baths
1,833 SqFt
Key Details
Sold Price $245,000
Property Type Single Family Home
Sub Type Single Family - Detached
Listing Status Sold
Purchase Type For Sale
Square Footage 1,833 sqft
Price per Sqft $133
Subdivision Dreamland Villa 12
MLS Listing ID 6073693
Sold Date 07/28/20
Bedrooms 2
HOA Y/N No
Originating Board Arizona Regional Multiple Listing Service (ARMLS)
Year Built 1971
Annual Tax Amount $948
Tax Year 2019
Lot Size 7,500 Sqft
Acres 0.17
Property Description
Spacious home with large Arizona room, bright kitchen and dining areas, very large living room, all meticulously maintained. Outside Roller Shades for energy efficiency and privacy, newer roof, newer air conditioning system, 2 car garage, private back yard, mature landscaping. Enjoy greeting friendly neighbors from your front patio. Even the laundry room is generous sized. Sliding pocket door to kitchen from foyer. Master shower features easy Step-In entry and a shower bench seat. This Community has no HOA but offers membership which includes 2 heated pools and spas, tennis courts, shuffleboard courts, a library, concert center, and the association hosts social gatherings, desert nature walks, and more! Convenient to shopping, medical centers, freeways, dining, and golf courses.
Location
State AZ
County Maricopa
Community Dreamland Villa 12
Direction West to 62nd, North to Des Moines, East to property.
Rooms
Other Rooms Family Room, Arizona RoomLanai
Den/Bedroom Plus 3
Separate Den/Office Y
Interior
Interior Features Physcl Chlgd (SRmks), Drink Wtr Filter Sys, No Interior Steps, Roller Shields, 3/4 Bath Master Bdrm, Laminate Counters
Heating Electric
Cooling Refrigeration
Flooring Carpet, Tile
Fireplaces Number No Fireplace
Fireplaces Type None
Fireplace No
Window Features Mechanical Sun Shds,Double Pane Windows
SPA None
Exterior
Exterior Feature Covered Patio(s), Patio, Screened in Patio(s)
Parking Features Dir Entry frm Garage, Electric Door Opener
Garage Spaces 2.0
Garage Description 2.0
Fence Block
Pool None
Community Features Community Spa Htd, Community Spa, Community Pool Htd, Community Pool, Near Bus Stop, Community Media Room, Tennis Court(s), Biking/Walking Path, Clubhouse
Utilities Available SRP
Amenities Available None
View Mountain(s)
Roof Type Composition
Accessibility Bath Grab Bars, Accessible Kitchen
Private Pool No
Building
Lot Description Desert Back, Desert Front
Story 1
Builder Name Farnsworth
Sewer Septic Tank
Water City Water
Structure Type Covered Patio(s),Patio,Screened in Patio(s)
New Construction No
Schools
Elementary Schools Adult
Middle Schools Adult
High Schools Adult
School District Mesa Unified District
Others
HOA Fee Include No Fees
Senior Community Yes
Tax ID 141-63-380
Ownership Fee Simple
Acceptable Financing Cash, Conventional, FHA, VA Loan
Horse Property N
Listing Terms Cash, Conventional, FHA, VA Loan
Financing FHA
Special Listing Condition Age Restricted (See Remarks)
Read Less
Want to know what your home might be worth? Contact us for a FREE valuation!

Our team is ready to help you sell your home for the highest possible price ASAP

Copyright 2024 Arizona Regional Multiple Listing Service, Inc. All rights reserved.
Bought with West USA Realty






