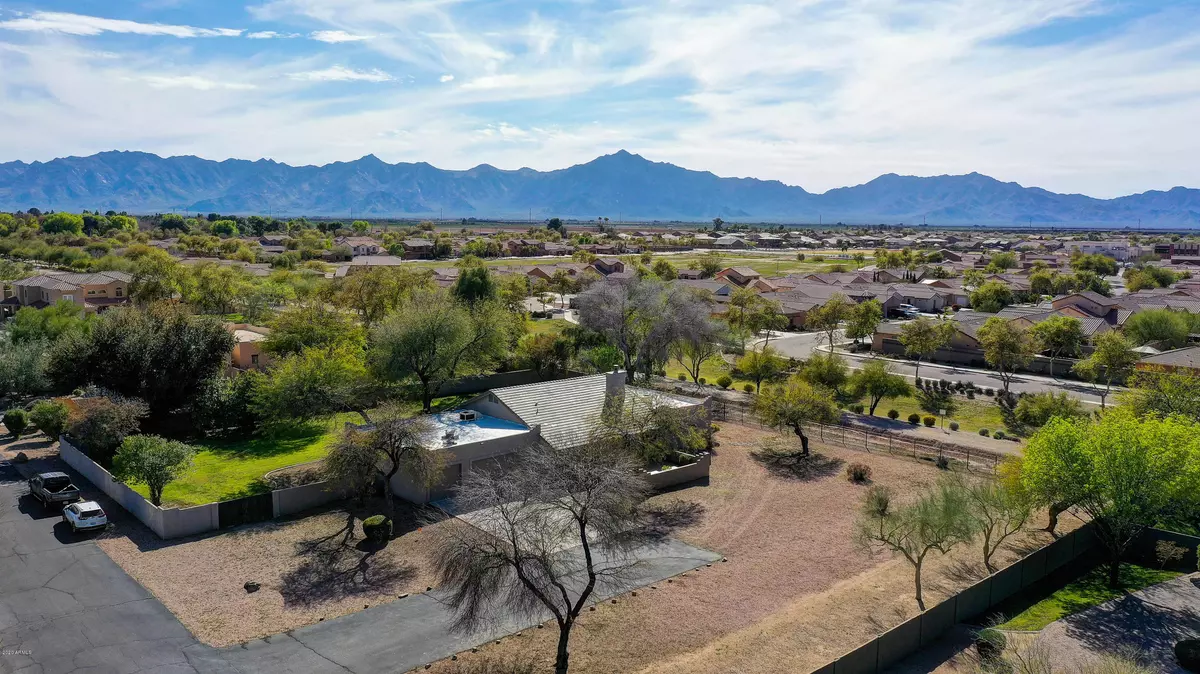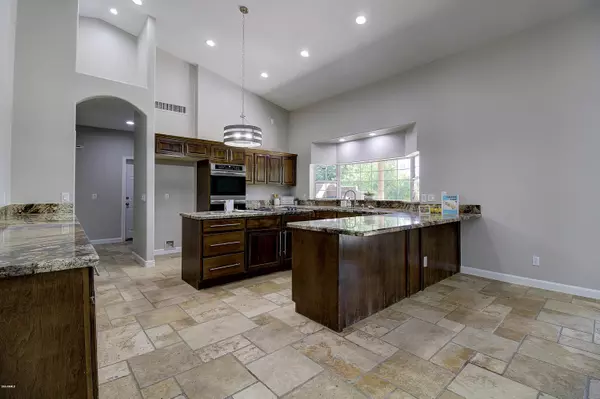$505,600
$510,000
0.9%For more information regarding the value of a property, please contact us for a free consultation.
8600 S 52ND Drive Laveen, AZ 85339
4 Beds
2.5 Baths
2,668 SqFt
Key Details
Sold Price $505,600
Property Type Single Family Home
Sub Type Single Family - Detached
Listing Status Sold
Purchase Type For Sale
Square Footage 2,668 sqft
Price per Sqft $189
Subdivision Estrella Mountain View
MLS Listing ID 6047605
Sold Date 06/29/20
Bedrooms 4
HOA Fees $55/ann
HOA Y/N Yes
Originating Board Arizona Regional Multiple Listing Service (ARMLS)
Year Built 1998
Annual Tax Amount $4,658
Tax Year 2018
Lot Size 1.047 Acres
Acres 1.05
Property Description
Here is that AMAZING gated community acreage estate that you have been waited for. Centrally located for an easy commute to anywhere in the valley! Once you are through the gates, you will be welcomed by well manicured, single level custom homes lining the street. When you pull up to your new home you'll be welcomed by a 3 car garage & courtyard entry that lead to a fabulous front entry door. Inside you'll see all the attention to detail which include: chiseled travertine, wood flooring, granite counters, & a HUGE wood burning fireplace with stone hearth. This well designed floor plan is perfect for everyone & everything. You'll love all of the natural light & vaulted ceilings. Out back is an oversized RV gate & a pool sized grassy backyard. Tons of privacy here! This is a MUST SEE!
Location
State AZ
County Maricopa
Community Estrella Mountain View
Direction South on 51st Ave - right on W Winston Dr (Gate access required) - left on S 52nd Dr
Rooms
Other Rooms Separate Workshop, Great Room, Family Room
Den/Bedroom Plus 4
Separate Den/Office N
Interior
Interior Features Eat-in Kitchen, Breakfast Bar, Vaulted Ceiling(s), Kitchen Island, Pantry, Double Vanity, Full Bth Master Bdrm, Separate Shwr & Tub, High Speed Internet, Granite Counters
Heating Electric
Cooling Refrigeration, Ceiling Fan(s)
Flooring Tile, Wood
Fireplaces Type 1 Fireplace, Living Room
Fireplace Yes
SPA None
Exterior
Exterior Feature Covered Patio(s), Private Yard, Built-in Barbecue
Parking Features Electric Door Opener, Extnded Lngth Garage, RV Gate, RV Access/Parking
Garage Spaces 3.0
Garage Description 3.0
Fence Block
Pool None
Landscape Description Flood Irrigation
Utilities Available SRP
Amenities Available Rental OK (See Rmks), Self Managed
Roof Type Tile,Built-Up
Private Pool No
Building
Lot Description Corner Lot, Desert Front, Grass Back, Flood Irrigation
Story 1
Builder Name unknown
Sewer Septic in & Cnctd, Septic Tank
Water City Water
Structure Type Covered Patio(s),Private Yard,Built-in Barbecue
New Construction No
Schools
Elementary Schools Laveen Elementary School
Middle Schools Laveen Elementary School
High Schools Betty Fairfax High School
School District Phoenix Union High School District
Others
HOA Name Estrella Mtn View HO
HOA Fee Include Maintenance Grounds
Senior Community No
Tax ID 300-02-759
Ownership Fee Simple
Acceptable Financing Cash, Conventional, VA Loan
Horse Property N
Listing Terms Cash, Conventional, VA Loan
Financing Conventional
Read Less
Want to know what your home might be worth? Contact us for a FREE valuation!

Our team is ready to help you sell your home for the highest possible price ASAP

Copyright 2025 Arizona Regional Multiple Listing Service, Inc. All rights reserved.
Bought with eXp Realty





