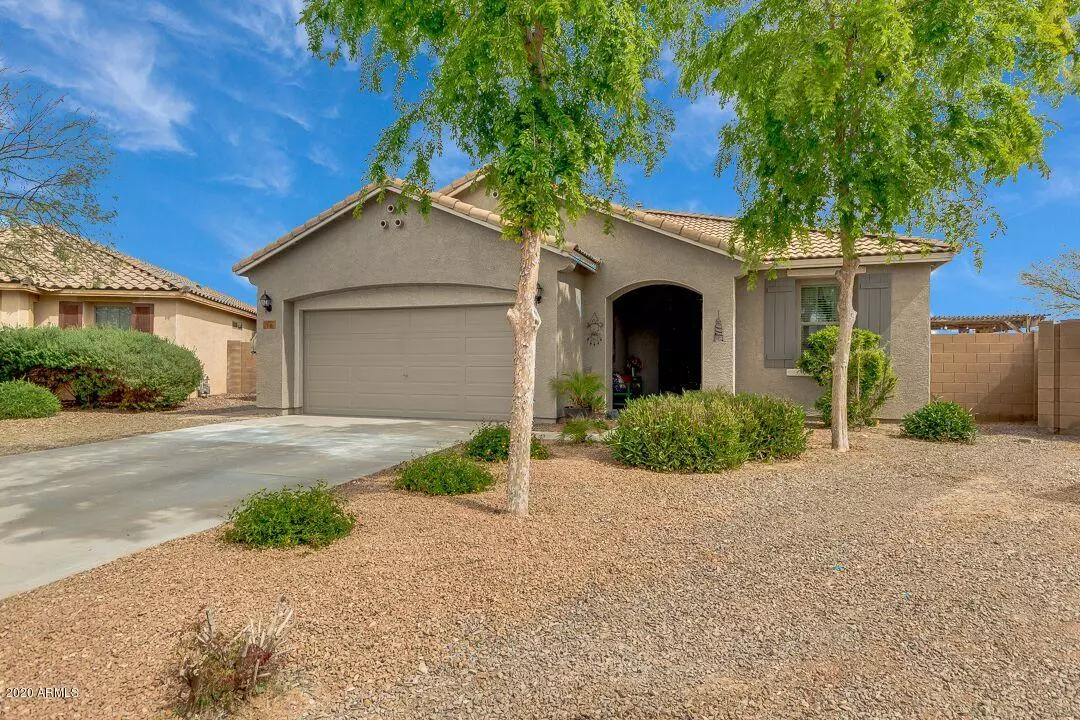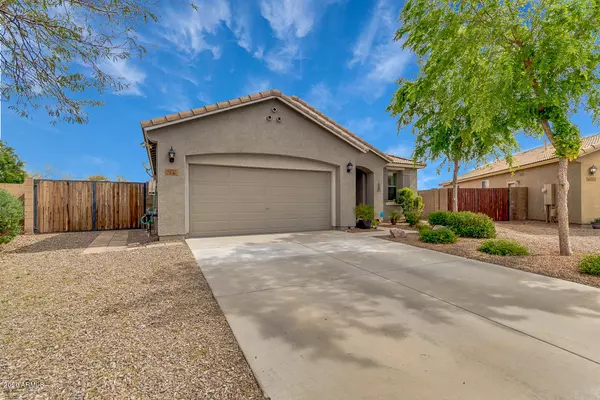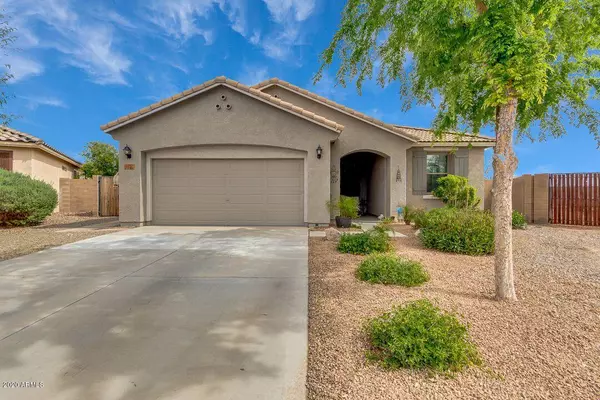$308,000
$308,000
For more information regarding the value of a property, please contact us for a free consultation.
14 W LOVE Road San Tan Valley, AZ 85143
4 Beds
3 Baths
1,945 SqFt
Key Details
Sold Price $308,000
Property Type Single Family Home
Sub Type Single Family - Detached
Listing Status Sold
Purchase Type For Sale
Square Footage 1,945 sqft
Price per Sqft $158
Subdivision Circle Cross Ranch
MLS Listing ID 6060581
Sold Date 05/28/20
Style Territorial/Santa Fe
Bedrooms 4
HOA Fees $50/mo
HOA Y/N Yes
Originating Board Arizona Regional Multiple Listing Service (ARMLS)
Year Built 2008
Annual Tax Amount $1,190
Tax Year 2019
Lot Size 9,148 Sqft
Acres 0.21
Property Description
Beautiful Circle Cross Ranch - 4 bedroom & 3 bath home awaits your arrival! Come enjoy the AZ sunshine in this gorgeous backyard that's perfect for entertaining. Features include: New exterior paint in 2019, remodeled shower in master bedroom, custom paint through out, French doors to back patio, ceiling fans, custom built swimming pool & spa included, 10 ft RV gate & a custom built storage shed, large backyard with no one behind, soft water softener & R/O system, backyard pergola with stamped concrete, firepit & bar-b-q , new backsplash in kitchen, gas range + electric outlet available, crown molding in the living room & master bedroom, pre-wired for surround sound, laundry room cabinets, new epoxy in garage. This home will not disappoint; to many more extras to list, see more remarks.... The large shed on the RV side of the house has lighting and drywall, and measures 12 1/2 FT by 10 Ft, and 8 feet high. The pergola in the backyard measures 16 Ft by 13 Ft and 8 Ft high. The garage has cabinets. Low HOA at only $50.00 per month, and family friendly streets. Don't wait come see it today!
Location
State AZ
County Pinal
Community Circle Cross Ranch
Direction From Gantzel, enter on Empire RD, make a left on Busa DR., left on Channie Trail, then a left on Love Rd. House in on the left side at the end of Love Rd.
Rooms
Other Rooms Great Room
Den/Bedroom Plus 4
Separate Den/Office N
Interior
Interior Features Eat-in Kitchen, Breakfast Bar, 9+ Flat Ceilings, No Interior Steps, Double Vanity, Full Bth Master Bdrm, Separate Shwr & Tub, High Speed Internet
Heating Natural Gas
Cooling Refrigeration
Flooring Carpet, Tile
Fireplaces Number No Fireplace
Fireplaces Type None
Fireplace No
Window Features Double Pane Windows
SPA Above Ground,Heated,Private
Laundry Wshr/Dry HookUp Only
Exterior
Exterior Feature Covered Patio(s), Gazebo/Ramada, Patio, Storage, Built-in Barbecue
Parking Features Electric Door Opener, RV Gate, Separate Strge Area, RV Access/Parking
Garage Spaces 2.0
Garage Description 2.0
Fence Block, Wrought Iron
Pool Private
Community Features Playground
Utilities Available SRP, City Gas
Amenities Available FHA Approved Prjct, Management, VA Approved Prjct
Roof Type Tile
Private Pool Yes
Building
Lot Description Desert Back, Desert Front, Grass Back
Story 1
Builder Name Engle Homes
Sewer Public Sewer
Water Pvt Water Company
Architectural Style Territorial/Santa Fe
Structure Type Covered Patio(s),Gazebo/Ramada,Patio,Storage,Built-in Barbecue
New Construction No
Schools
Elementary Schools Circle Cross Ranch K8 School
Middle Schools Circle Cross Ranch K8 School
High Schools Florence High School
School District Florence Unified School District
Others
HOA Name Circle Cross Ranch
HOA Fee Include Maintenance Grounds
Senior Community No
Tax ID 210-80-118
Ownership Fee Simple
Acceptable Financing Cash, Conventional, FHA, VA Loan
Horse Property N
Listing Terms Cash, Conventional, FHA, VA Loan
Financing FHA
Read Less
Want to know what your home might be worth? Contact us for a FREE valuation!

Our team is ready to help you sell your home for the highest possible price ASAP

Copyright 2024 Arizona Regional Multiple Listing Service, Inc. All rights reserved.
Bought with Realty Executives





