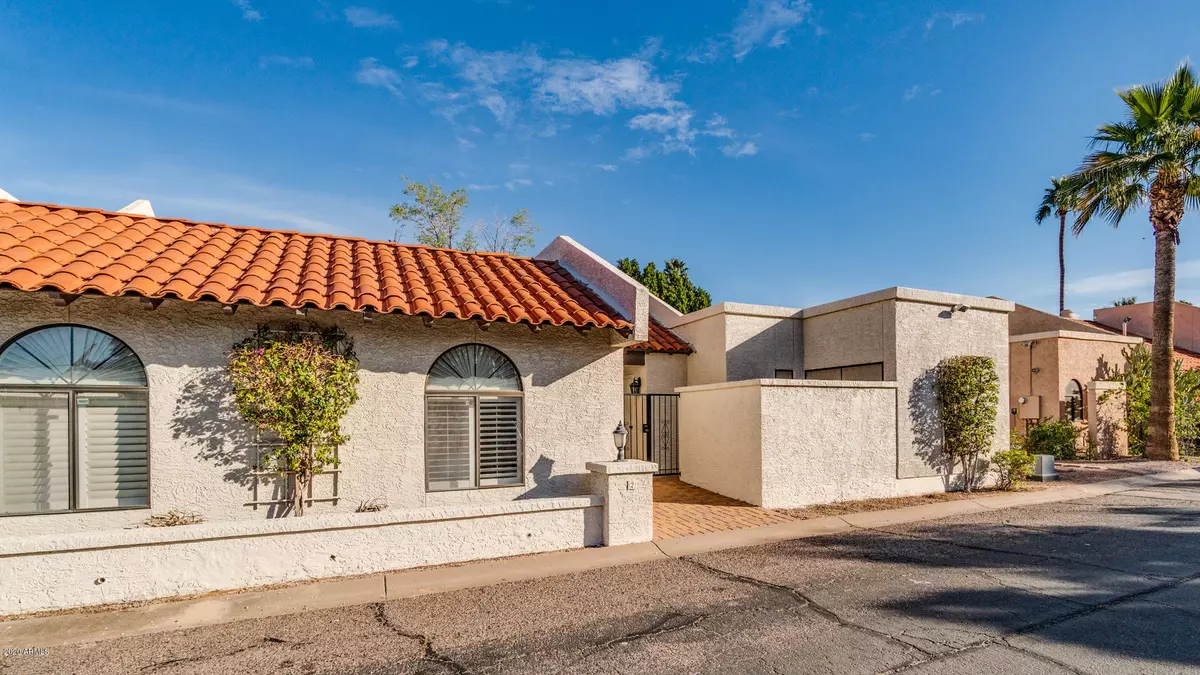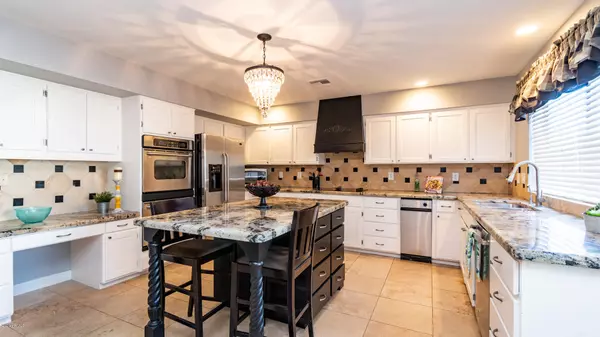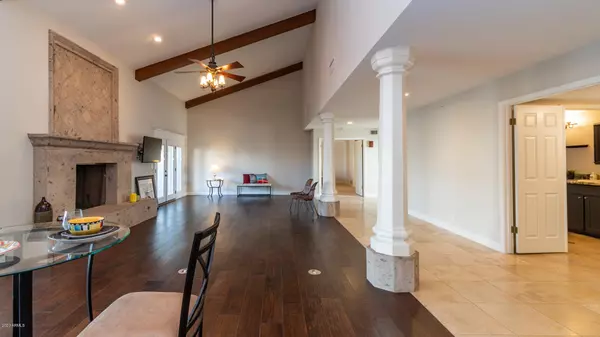$295,000
$295,000
For more information regarding the value of a property, please contact us for a free consultation.
350 W MCLELLAN Road #2 Mesa, AZ 85201
3 Beds
2 Baths
2,638 SqFt
Key Details
Sold Price $295,000
Property Type Single Family Home
Sub Type Single Family - Detached
Listing Status Sold
Purchase Type For Sale
Square Footage 2,638 sqft
Price per Sqft $111
Subdivision Country Club Shadows Unit 1-12
MLS Listing ID 6037486
Sold Date 06/30/20
Bedrooms 3
HOA Fees $300/mo
HOA Y/N Yes
Originating Board Arizona Regional Multiple Listing Service (ARMLS)
Year Built 1985
Annual Tax Amount $1,610
Tax Year 2019
Lot Size 4,800 Sqft
Acres 0.11
Property Description
Spacious luxury 3 Bd 2 Ba 2 Car Gar home with gated entry in small community with pool. Gourmet kitchen with granite countertops, tile backsplash, double ovens & stainless steel appliances. Huge Master Bedroom Suite with large his & her walk-in closets and built-in dressers, luxurious soaking tub, separate shower, private covered patio. Enormous Great Room features fireplace, hardwood floors, striking fireplace and exposed beams. Separate laundry room comes with front load stainless steel W/D, sink, countertop and cabinetry. Incredible amount of storage through out. Dual zone HVAC insures creature comfort. Covered patio runs the length of the unit in the back & faces grassy area, pool, and ramada. Dual pane windows, plantation shutters. HOA covers yardwork and water/trash. Extra visitor parking available in front. One of 12 homes in exclusive subdivision. Extremely well built custom home. Central Vac. Pre-plumbed for water softener. Suncreens on windows. Great room & kitchen open to beautiful common grounds & pool. Large garage w/3 storage closets & built-in cabinets. Great location. Close to Mesa Arts Center, Riverview shopping, Cubs Spring Training, Sky Harbor Airport. Quick easy access to Scottsdale, downtown Phoenix, Chandler and all points in the valley.
Location
State AZ
County Maricopa
Community Country Club Shadows Unit 1-12
Direction Northeast corner. Look sharp for entrance of 350 W McLellan. Turn to your left. Home is right there - Unit 2. Plenty of parking to your left.
Rooms
Other Rooms Great Room
Master Bedroom Split
Den/Bedroom Plus 3
Separate Den/Office N
Interior
Interior Features Eat-in Kitchen, Breakfast Bar, Central Vacuum, No Interior Steps, Vaulted Ceiling(s), Kitchen Island, Pantry, Double Vanity, Full Bth Master Bdrm, Separate Shwr & Tub, High Speed Internet, Granite Counters
Heating Electric
Cooling Refrigeration, Programmable Thmstat
Flooring Carpet, Stone, Wood
Fireplaces Type 1 Fireplace, Family Room
Fireplace Yes
Window Features Double Pane Windows
SPA None
Laundry Dryer Included, Inside, Washer Included
Exterior
Exterior Feature Covered Patio(s), Gazebo/Ramada, Patio, Private Street(s), Private Yard
Parking Features Attch'd Gar Cabinets, Dir Entry frm Garage, Electric Door Opener
Garage Spaces 2.0
Garage Description 2.0
Fence Block, Wrought Iron
Pool None
Community Features Gated Community, Community Pool, Biking/Walking Path
Utilities Available SRP, City Gas
Amenities Available FHA Approved Prjct, Management, VA Approved Prjct
Roof Type Tile
Accessibility Accessible Hallway(s)
Private Pool No
Building
Lot Description Grass Back
Story 1
Builder Name Custom
Sewer Sewer in & Cnctd, Public Sewer
Water City Water
Structure Type Covered Patio(s), Gazebo/Ramada, Patio, Private Street(s), Private Yard
New Construction No
Schools
Elementary Schools Whitman Elementary School
Middle Schools Carson Junior High School
High Schools Westwood High School
School District Mesa Unified District
Others
HOA Name DESERT SHADOWS
HOA Fee Include Maintenance Grounds, Street Maint, Trash, Water
Senior Community No
Tax ID 136-18-091
Ownership Fee Simple
Acceptable Financing Cash, Conventional, FHA, VA Loan
Horse Property N
Listing Terms Cash, Conventional, FHA, VA Loan
Financing VA
Read Less
Want to know what your home might be worth? Contact us for a FREE valuation!

Our team is ready to help you sell your home for the highest possible price ASAP

Copyright 2024 Arizona Regional Multiple Listing Service, Inc. All rights reserved.
Bought with JD Sterling International Real Estate





