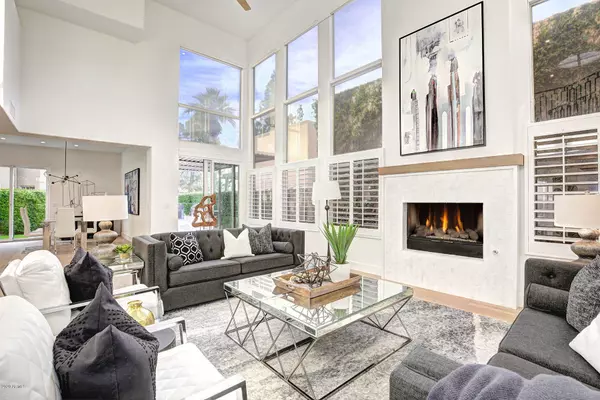$1,315,000
$1,395,000
5.7%For more information regarding the value of a property, please contact us for a free consultation.
6711 E CAMELBACK Road #54 Scottsdale, AZ 85251
4 Beds
3 Baths
3,365 SqFt
Key Details
Sold Price $1,315,000
Property Type Townhouse
Sub Type Townhouse
Listing Status Sold
Purchase Type For Sale
Square Footage 3,365 sqft
Price per Sqft $390
Subdivision Pavoreal Replat Amd
MLS Listing ID 6033163
Sold Date 03/10/20
Style Contemporary
Bedrooms 4
HOA Fees $425/mo
HOA Y/N Yes
Originating Board Arizona Regional Multiple Listing Service (ARMLS)
Year Built 1992
Annual Tax Amount $4,895
Tax Year 2019
Lot Size 4,735 Sqft
Acres 0.11
Property Description
Contemporary ''Metropolitan Home'' meets Santa Fe in this stunning urban
villa. Soaring ceilings, walls of windows & open floor plan give a sense of
volume, light & peace. Light Oak flooring & neutral palette create a sophisticated contemporary ambiance. Home has had a full remodel. New Kitchen open to great room and features all the right appliances including wine chiller and coffee bar in pantry. Built in Banquet creates a sunny spacious breakfast area. Glass doors open to Low-maintenance garden lush with
plantings, artificial grass, built in BBQ and wood burning/gas fireplace. Romantic master features a spa-like bath with w large walk-in-closet with all the right built-ins. First level also has a large office/bedroom with adjacent bathroom with shower. 24 hour guard gated for peace of mind if you lock and leave. In the center of this peaceful community, you will be treated to a beautiful resort-like pool, hot tub, changing rooms and well-equipped gym. Be part of Scottsdale's vibrant waterfront living - walk to dining, shopping, galleries, special events. Only two miles to Giants Spring Training!
Location
State AZ
County Maricopa
Community Pavoreal Replat Amd
Direction West on Camelback to Pavoreal Entrance (south side of Camelback) to guard gate, left to #54
Rooms
Other Rooms Great Room
Master Bedroom Split
Den/Bedroom Plus 4
Separate Den/Office N
Interior
Interior Features Upstairs, Walk-In Closet(s), Eat-in Kitchen, Fire Sprinklers, Vaulted Ceiling(s), Kitchen Island, Double Vanity, Full Bth Master Bdrm, Separate Shwr & Tub, High Speed Internet
Heating Natural Gas
Cooling Refrigeration, Ceiling Fan(s)
Flooring Wood
Fireplaces Type Exterior Fireplace, Living Room, Gas
Fireplace Yes
Window Features Skylight(s), Double Pane Windows, Tinted Windows
SPA Community, Heated, None
Laundry Inside, Wshr/Dry HookUp Only
Exterior
Exterior Feature Balcony, Private Street(s), Built-in Barbecue
Parking Features Dir Entry frm Garage, Electric Door Opener
Garage Spaces 2.0
Garage Description 2.0
Fence Block
Pool Community, Heated, None
Community Features Near Bus Stop, Clubhouse
Utilities Available SRP, SW Gas
Amenities Available Management
View Mountain(s)
Roof Type Foam
Building
Lot Description Sprinklers In Rear, Sprinklers In Front, Desert Front, Synthetic Grass Frnt, Synthetic Grass Back, Auto Timer H2O Front, Auto Timer H2O Back
Story 2
Builder Name Monterey
Sewer Public Sewer
Water City Water
Architectural Style Contemporary
Structure Type Balcony, Private Street(s), Built-in Barbecue
New Construction No
Schools
Elementary Schools Hopi Elementary School
Middle Schools Ingleside Middle School
High Schools Arcadia High School
School District Scottsdale Unified District
Others
HOA Name Village at Pavoreal
HOA Fee Include Front Yard Maint, Common Area Maint, Street Maint
Senior Community No
Tax ID 173-44-202-A
Ownership Fee Simple
Acceptable Financing Cash, Conventional
Horse Property N
Listing Terms Cash, Conventional
Financing Conventional
Read Less
Want to know what your home might be worth? Contact us for a FREE valuation!

Our team is ready to help you sell your home for the highest possible price ASAP

Copyright 2024 Arizona Regional Multiple Listing Service, Inc. All rights reserved.
Bought with Russ Lyon Sotheby's International Realty






