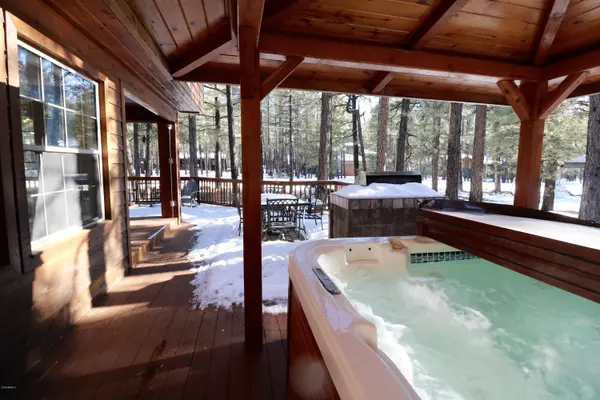$470,000
$475,000
1.1%For more information regarding the value of a property, please contact us for a free consultation.
7326 TALL PINE Drive Pinetop, AZ 85935
4 Beds
3 Baths
3,271 SqFt
Key Details
Sold Price $470,000
Property Type Single Family Home
Sub Type Single Family - Detached
Listing Status Sold
Purchase Type For Sale
Square Footage 3,271 sqft
Price per Sqft $143
Subdivision Pinetop Country Club Unit 5
MLS Listing ID 6025370
Sold Date 06/26/20
Bedrooms 4
HOA Fees $3/ann
HOA Y/N Yes
Originating Board Arizona Regional Multiple Listing Service (ARMLS)
Year Built 1997
Annual Tax Amount $5,137
Tax Year 2019
Lot Size 0.386 Acres
Acres 0.39
Property Description
Leave your worries at the door! Step inside of this ultra cozy home and feel your stress simply go away. This is the perfect home in the shade of the pines to come and cool off from the summer heat elsewhere. Enjoy cool quiet evenings on your private master suite balcony and in winter months cozy up to the warmth of the gas fireplace framed by a dramatic rock wall. After a day of skiing (Sunrise is a just a 30 min drive) soak in the hot tub on the deck or in your master suite jetted tub. The smell of searing steaks on the built in grill is perfect anytime of year...and invite friends and family! The wrap around decking, family room/loft, and 4 bedrooms (one of them fits 3 queen beds!) allows room for everyone to spread out! Perfect home for full time, part time or vacation rental.
Location
State AZ
County Navajo
Community Pinetop Country Club Unit 5
Direction From Pinetop (White Mntn Blvd/ Hwy 260 E) take left onto Buck Springs Rd. After 2 mi take left to continue on Buck Springs Rd. Take next left onto Tall Pine Dr. Property is .8 mi on left
Rooms
Other Rooms Loft, Family Room
Master Bedroom Upstairs
Den/Bedroom Plus 5
Separate Den/Office N
Interior
Interior Features Upstairs, Walk-In Closet(s), Breakfast Bar, Vaulted Ceiling(s), Wet Bar, Double Vanity, Full Bth Master Bdrm, Separate Shwr & Tub, Tub with Jets, Granite Counters
Heating Natural Gas
Cooling Programmable Thmstat, Ceiling Fan(s)
Flooring Carpet, Laminate, Tile
Fireplaces Type 1 Fireplace, Living Room, Gas
Fireplace Yes
Window Features Double Pane Windows
SPA Above Ground, Heated
Laundry Dryer Included, Inside, Washer Included
Exterior
Exterior Feature Balcony, Circular Drive, Gazebo/Ramada, Built-in Barbecue
Garage Spaces 2.0
Garage Description 2.0
Fence None
Pool None
Utilities Available City Electric, City Gas
Amenities Available Management
Roof Type Composition
Building
Lot Description Dirt Back, Gravel/Stone Front
Story 2
Builder Name UNK
Sewer Public Sewer
Water City Water
Structure Type Balcony, Circular Drive, Gazebo/Ramada, Built-in Barbecue
New Construction No
Schools
Elementary Schools Out Of Maricopa Cnty
Middle Schools Out Of Maricopa Cnty
High Schools Out Of Maricopa Cnty
School District Out Of Area
Others
HOA Name Pinetop CC #5
HOA Fee Include Street Maint
Senior Community No
Tax ID 411-60-069
Ownership Fee Simple
Acceptable Financing Cash, Conventional, FHA, VA Loan
Horse Property N
Listing Terms Cash, Conventional, FHA, VA Loan
Financing Conventional
Read Less
Want to know what your home might be worth? Contact us for a FREE valuation!

Our team is ready to help you sell your home for the highest possible price ASAP

Copyright 2025 Arizona Regional Multiple Listing Service, Inc. All rights reserved.
Bought with Non-MLS Office





