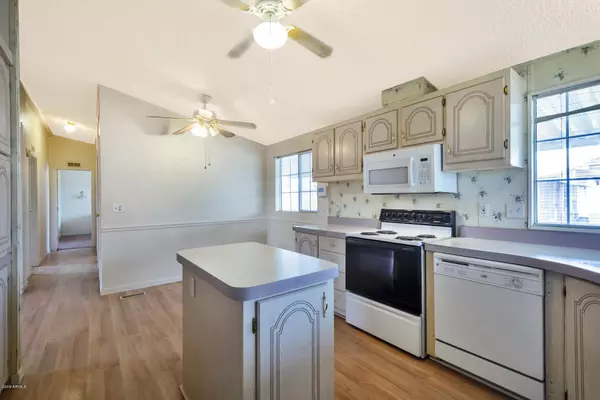$199,900
$199,900
For more information regarding the value of a property, please contact us for a free consultation.
1741 S 77TH Street Mesa, AZ 85209
2 Beds
2 Baths
1,056 SqFt
Key Details
Sold Price $199,900
Property Type Mobile Home
Sub Type Mfg/Mobile Housing
Listing Status Sold
Purchase Type For Sale
Square Footage 1,056 sqft
Price per Sqft $189
Subdivision Desert Sands Golf & Country Club Unit 3
MLS Listing ID 6013036
Sold Date 02/28/20
Style Other (See Remarks)
Bedrooms 2
HOA Y/N No
Originating Board Arizona Regional Multiple Listing Service (ARMLS)
Year Built 1999
Annual Tax Amount $1,077
Tax Year 2019
Lot Size 7,240 Sqft
Acres 0.17
Property Description
Coming soon! Rare opportunity that a golf course home with a 2 car garage comes available in Desert Sands Golf and Country Club; it's even rarer to find a community with NO HOA!! Enjoy not only sunrises but also sunsets and golf views with the 270-degree wrap-around patio. This oversize lot not only has citrus trees, it has a golf cart gate leading directly onto the golf course. The oversized 2 car garage has lots of power and benches and is temperature-controlled with its own AC unit. The two bedroom two bath park model has a newer AC unit , reverse osmosis drinking system and security screen doors. This community is conveniently located close to the 60 freeway with access to shopping and hospitals. Amazing opportunity for someone to update the interior to their liking. Exceptional views
Location
State AZ
County Maricopa
Community Desert Sands Golf & Country Club Unit 3
Direction South on Sossaman, East on Juanita road curves into 77th St. House is on the right
Rooms
Other Rooms Family Room
Master Bedroom Downstairs
Den/Bedroom Plus 2
Separate Den/Office N
Interior
Interior Features Master Downstairs, Eat-in Kitchen, Breakfast Bar, Drink Wtr Filter Sys, Kitchen Island, Pantry, Full Bth Master Bdrm, High Speed Internet
Heating Electric
Cooling Refrigeration, Programmable Thmstat, Ceiling Fan(s)
Flooring Carpet, Laminate, Linoleum
Fireplaces Number No Fireplace
Fireplaces Type None
Fireplace No
Window Features Double Pane Windows
SPA None
Exterior
Exterior Feature Covered Patio(s), Patio
Parking Features Attch'd Gar Cabinets, Electric Door Opener, Extnded Lngth Garage, Temp Controlled
Garage Spaces 2.0
Garage Description 2.0
Fence Block, Partial, Wrought Iron
Pool None
Community Features Golf, Biking/Walking Path
Utilities Available SRP
Amenities Available Other
Roof Type Composition
Private Pool No
Building
Lot Description Sprinklers In Rear, Sprinklers In Front, Desert Back, Desert Front, On Golf Course, Auto Timer H2O Front, Auto Timer H2O Back
Story 1
Builder Name unknown
Sewer Septic Tank
Water City Water
Architectural Style Other (See Remarks)
Structure Type Covered Patio(s),Patio
New Construction No
Schools
Elementary Schools Jefferson Elementary School
Middle Schools Brimhall Junior High School
High Schools Skyline High School
School District Mesa Unified District
Others
HOA Fee Include No Fees
Senior Community No
Tax ID 218-57-179
Ownership Fee Simple
Acceptable Financing Cash, Conventional, FHA, VA Loan
Horse Property N
Listing Terms Cash, Conventional, FHA, VA Loan
Financing Conventional
Read Less
Want to know what your home might be worth? Contact us for a FREE valuation!

Our team is ready to help you sell your home for the highest possible price ASAP

Copyright 2024 Arizona Regional Multiple Listing Service, Inc. All rights reserved.
Bought with Just Referrals Real Estate





