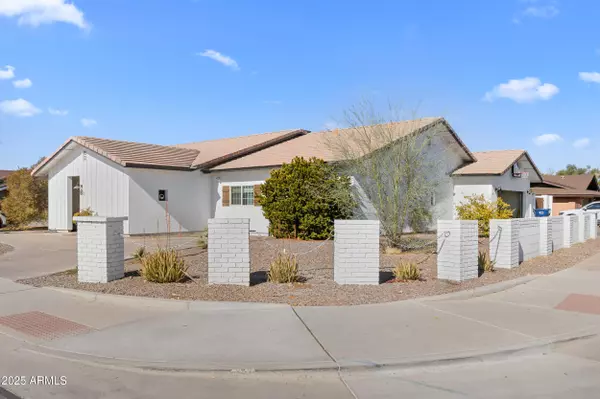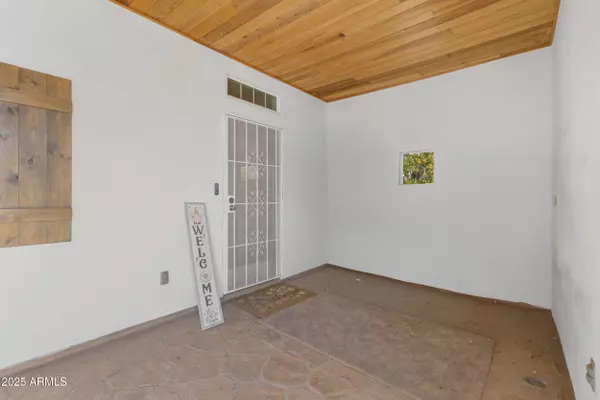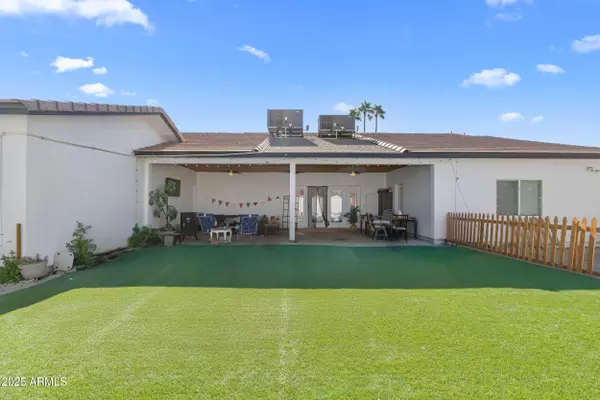500 W JASPER Drive Chandler, AZ 85225
4 Beds
3 Baths
2,169 SqFt
UPDATED:
01/23/2025 06:36 PM
Key Details
Property Type Single Family Home
Sub Type Single Family - Detached
Listing Status Active
Purchase Type For Sale
Square Footage 2,169 sqft
Price per Sqft $269
Subdivision Thunderbird Estates Unit 6
MLS Listing ID 6809442
Bedrooms 4
HOA Y/N No
Originating Board Arizona Regional Multiple Listing Service (ARMLS)
Year Built 2015
Annual Tax Amount $2,063
Tax Year 2024
Lot Size 9,431 Sqft
Acres 0.22
Property Description
The kitchen is the heart of this home, featuring white Shaker cabinets, stunning granite countertops, and high-end Thermador stainless steel appliances, including a gas range with a convenient pot filler. The expansive island with breakfast bar and a walk-in pantry make this kitchen both practical and perfect for entertaining. The oversized bedrooms provide plenty of space for rest and relaxation, with the master suite offering a private retreat complete with a walk-in closet, separate tub and shower, and direct access to the backyard patio. The bathrooms have been thoughtfully updated with custom tile shower surrounds, new vanities, and modern light fixtures, ensuring every detail enhances your living experience.
With LVP flooring and stylish fixtures throughout, this home is move-in ready. Step outside through French doors to an expansive covered patio and large backyard, complete with room for a pool and an RV gate. With no HOA, the possibilities are endless for customizing your outdoor space.
Located just minutes from Knox Gifted Academy, Downtown Chandler's dining and entertainment, historic San Marcos Golf Course, and Chandler Center for the Arts, this home offers the ideal balance of serenity and convenience.
Don't miss out on this opportunity and experience all this home has to offer!
Location
State AZ
County Maricopa
Community Thunderbird Estates Unit 6
Direction From Loop 202: Exit North on Arizona Ave, Turn Left onto Ray Rd, Right into Iowa St, Left on Jasper Dr, First house on the right.
Rooms
Other Rooms Great Room
Den/Bedroom Plus 4
Separate Den/Office N
Interior
Interior Features Breakfast Bar, Kitchen Island, Full Bth Master Bdrm, Separate Shwr & Tub
Heating Natural Gas
Cooling Refrigeration
Flooring Vinyl
Fireplaces Type Family Room, Master Bedroom
Fireplace Yes
Window Features Dual Pane,Low-E,Vinyl Frame
SPA None
Laundry WshrDry HookUp Only
Exterior
Garage Spaces 2.0
Garage Description 2.0
Fence Block
Pool None
Amenities Available Not Managed
Roof Type Tile
Private Pool No
Building
Lot Description Corner Lot, Desert Front, Synthetic Grass Back
Story 1
Builder Name Unknown
Sewer Public Sewer
Water City Water
New Construction No
Schools
Elementary Schools Sanborn Elementary School
Middle Schools John M Andersen Jr High School
High Schools Chandler High School
School District Chandler Unified District #80
Others
HOA Fee Include No Fees
Senior Community No
Tax ID 302-44-261
Ownership Fee Simple
Acceptable Financing Conventional, FHA, VA Loan
Horse Property N
Listing Terms Conventional, FHA, VA Loan

Copyright 2025 Arizona Regional Multiple Listing Service, Inc. All rights reserved.





