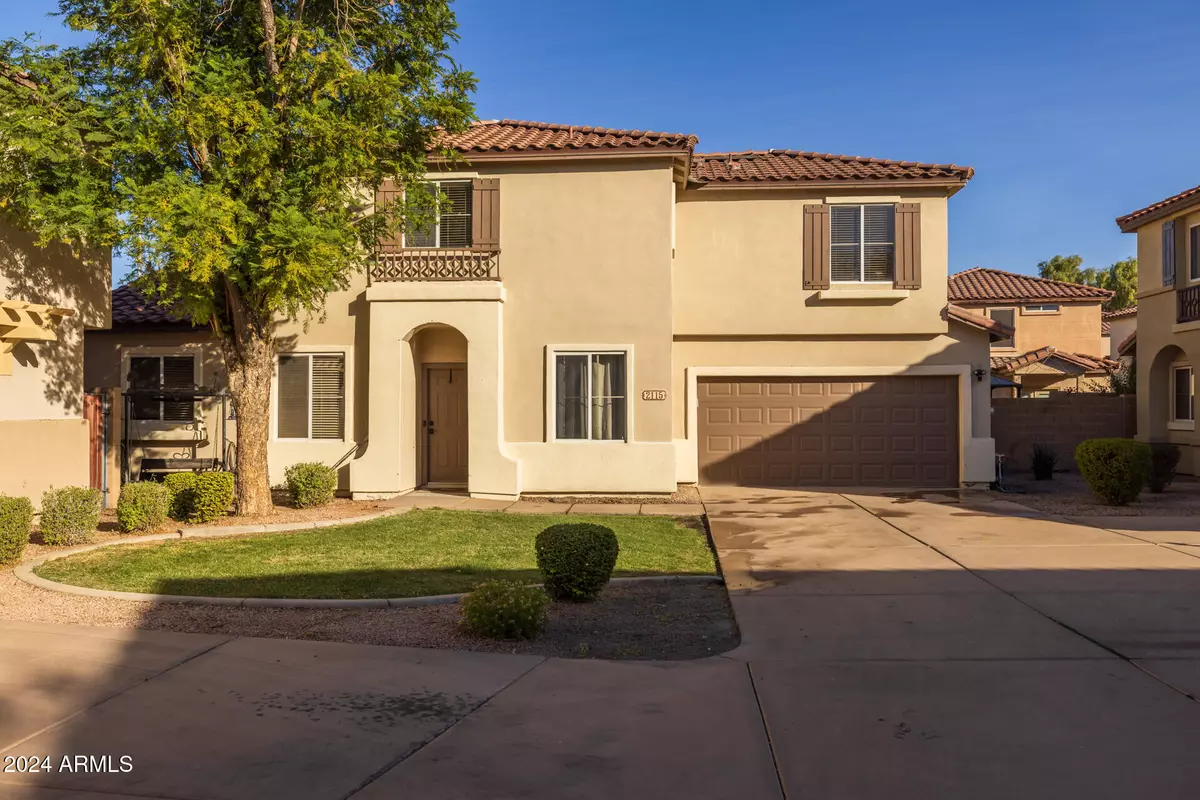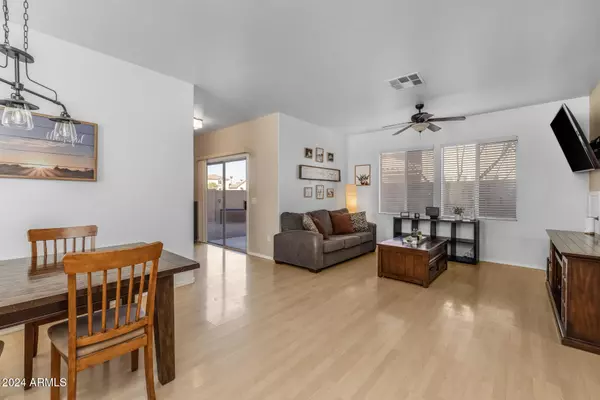2115 N SAN VINCENTE Drive Chandler, AZ 85225
3 Beds
3 Baths
1,661 SqFt
UPDATED:
12/26/2024 08:33 PM
Key Details
Property Type Single Family Home
Sub Type Single Family - Detached
Listing Status Active
Purchase Type For Sale
Square Footage 1,661 sqft
Price per Sqft $276
Subdivision San Vincente
MLS Listing ID 6797528
Bedrooms 3
HOA Fees $96/mo
HOA Y/N Yes
Originating Board Arizona Regional Multiple Listing Service (ARMLS)
Year Built 1999
Annual Tax Amount $1,349
Tax Year 2024
Lot Size 3,913 Sqft
Acres 0.09
Property Description
Location
State AZ
County Maricopa
Community San Vincente
Direction East on Warner Rd., Left (North) on San Vincente Dr. to home on the Right.
Rooms
Master Bedroom Upstairs
Den/Bedroom Plus 4
Separate Den/Office Y
Interior
Interior Features Upstairs, Pantry, Double Vanity, Full Bth Master Bdrm, High Speed Internet, Smart Home, Laminate Counters
Heating Electric
Cooling Refrigeration, Programmable Thmstat, Ceiling Fan(s)
Flooring Carpet, Laminate, Tile
Fireplaces Number No Fireplace
Fireplaces Type None
Fireplace No
SPA None
Laundry WshrDry HookUp Only
Exterior
Exterior Feature Covered Patio(s)
Parking Features Dir Entry frm Garage, Electric Door Opener
Garage Spaces 2.0
Garage Description 2.0
Fence Block
Pool None
Community Features Playground
Amenities Available Management
Roof Type Tile
Private Pool No
Building
Lot Description Cul-De-Sac, Gravel/Stone Back, Grass Front
Story 2
Builder Name TREND HOMES
Sewer Public Sewer
Water City Water
Structure Type Covered Patio(s)
New Construction No
Schools
Elementary Schools Islands Elementary School
Middle Schools Gilbert Classical Academy 7-12
High Schools Gilbert Classical Academy 7-12
School District Gilbert Unified District
Others
HOA Name San Vincente
HOA Fee Include Maintenance Grounds
Senior Community No
Tax ID 302-29-263
Ownership Fee Simple
Acceptable Financing Conventional, 1031 Exchange, FHA, VA Loan
Horse Property N
Listing Terms Conventional, 1031 Exchange, FHA, VA Loan

Copyright 2025 Arizona Regional Multiple Listing Service, Inc. All rights reserved.





