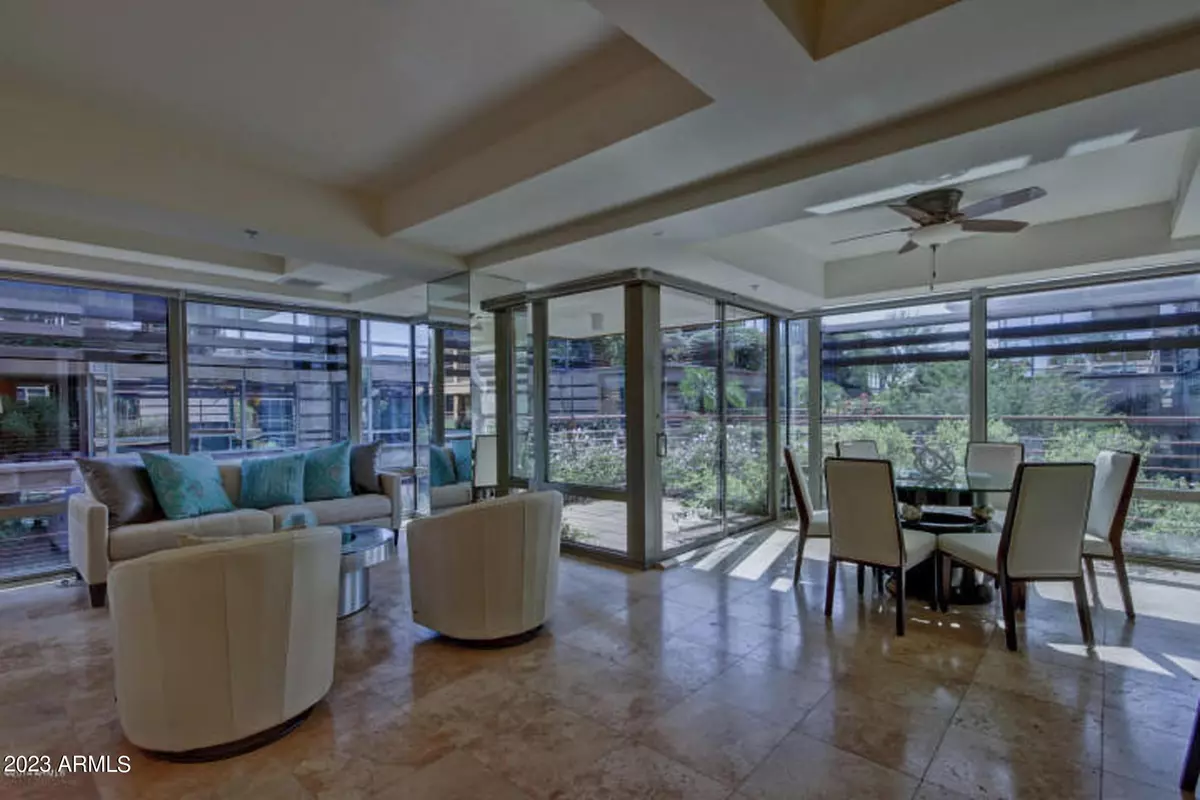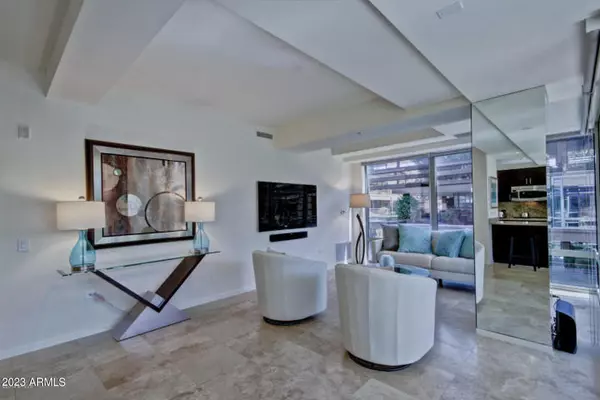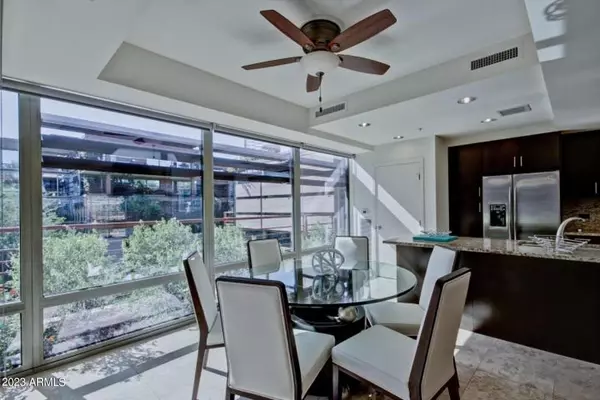
7131 E Rancho Vista Drive #5001 Scottsdale, AZ 85251
2 Beds
2 Baths
1,327 SqFt
UPDATED:
12/18/2024 05:40 PM
Key Details
Property Type Condo
Sub Type Apartment Style/Flat
Listing Status Active
Purchase Type For Rent
Square Footage 1,327 sqft
Subdivision Optima Camelview Village Condominium 2Nd Amd
MLS Listing ID 6510931
Style Contemporary
Bedrooms 2
HOA Y/N Yes
Originating Board Arizona Regional Multiple Listing Service (ARMLS)
Year Built 2009
Lot Size 1,315 Sqft
Acres 0.03
Property Description
Location
State AZ
County Maricopa
Community Optima Camelview Village Condominium 2Nd Amd
Direction Enter off of Highland Ave. into underground parking garage.
Rooms
Other Rooms Great Room
Den/Bedroom Plus 2
Separate Den/Office N
Interior
Interior Features Breakfast Bar, 9+ Flat Ceilings, Elevator, Fire Sprinklers, No Interior Steps, Kitchen Island, Double Vanity, Full Bth Master Bdrm, High Speed Internet, Granite Counters
Heating Electric
Cooling Refrigeration, Ceiling Fan(s)
Flooring Stone, Wood
Fireplaces Number No Fireplace
Fireplaces Type None
Furnishings Furnished
Fireplace No
Window Features Sunscreen(s),Dual Pane
Laundry Dryer Included, Inside, Stacked Washer/Dryer, Washer Included
Exterior
Exterior Feature Balcony
Parking Features Electric Door Opener, Community Structure, Gated
Garage Spaces 2.0
Garage Description 2.0
Fence Wrought Iron
Pool None
Community Features Community Spa Htd, Community Spa, Community Pool Htd, Community Pool, Transportation Svcs, Near Bus Stop, Concierge, Racquetball, Biking/Walking Path, Clubhouse, Fitness Center
Roof Type Concrete
Private Pool No
Building
Dwelling Type String,High Rise
Story 7
Builder Name Unknown
Sewer Public Sewer
Water City Water
Architectural Style Contemporary
Structure Type Balcony
New Construction No
Schools
Elementary Schools Kiva Elementary School
Middle Schools Mohave Middle School
High Schools Saguaro High School
School District Scottsdale Unified District
Others
Pets Allowed Lessor Approval
HOA Name OPTIMA
Senior Community No
Tax ID 173-36-336
Horse Property N

Copyright 2024 Arizona Regional Multiple Listing Service, Inc. All rights reserved.






